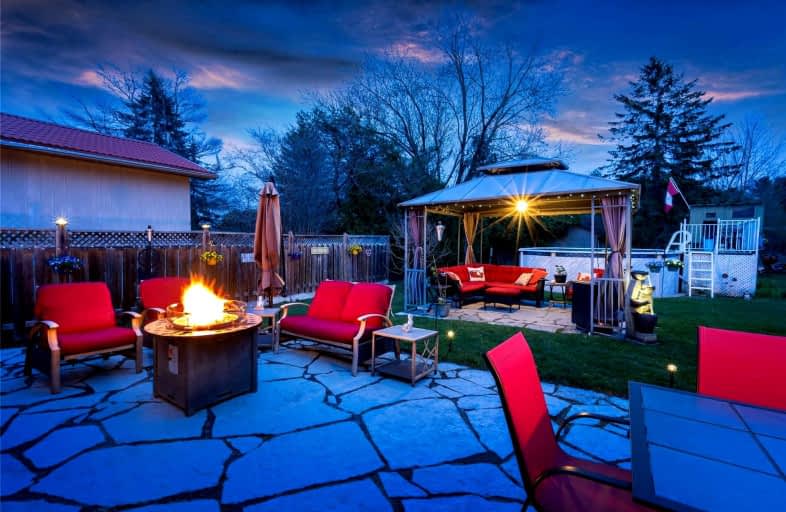Sold on Sep 02, 2022
Note: Property is not currently for sale or for rent.

-
Type: Detached
-
Style: Bungalow-Raised
-
Lot Size: 70.74 x 204.03 Feet
-
Age: No Data
-
Taxes: $5,360 per year
-
Days on Site: 1 Days
-
Added: Sep 01, 2022 (1 day on market)
-
Updated:
-
Last Checked: 1 month ago
-
MLS®#: S5749263
-
Listed By: Century 21 millennium inc., brokerage
A Rare Opportunity To Own A Beautiful Home Situated On A Lrg Ravine Lot! Located In Quiet, Family Friendly Neighborhood Of Bayshore Estates. At The Entrance, You Are Greeted By A Lovely Sitting Area And Wide Double Doors. Walk Into Your Bright And Welcoming Foyer Open To The Main Level And Lower Lvl. On The Main Floor Features A Living Rm, Bright Dining Space, A Gorgeous Kitchen, A Primary Bdrm, And Two More Great Sized Bdrms & 4Pc Bath. In The Lower Level, You Will Find 2 Additional Bdrms And A Spacious Rec Room With Lots Of Natural Light. The Bckyrd Is An Entertainer's Dream! It Has A Patio With Sitting Area, A Gazebo With Additional Sitting Area, Above Ground Pool, Hot Tub, Fire Pit, And A Play House. This Home Backs Onto A Conservation Area, Ensuring Quiet And Privacy. This Beautiful Property Is A Must-See And Is Located Close To Schools, Transit, Shopping, Rec Centre And Trails.
Extras
All Appliances, Window Coverings, Mirrors, Gazebo, Pool, And Hot Tub
Property Details
Facts for 238 Walnut Crescent, Barrie
Status
Days on Market: 1
Last Status: Sold
Sold Date: Sep 02, 2022
Closed Date: Oct 14, 2022
Expiry Date: Feb 03, 2023
Sold Price: $830,000
Unavailable Date: Sep 02, 2022
Input Date: Sep 01, 2022
Prior LSC: Listing with no contract changes
Property
Status: Sale
Property Type: Detached
Style: Bungalow-Raised
Area: Barrie
Community: Bayshore
Availability Date: Tbd
Inside
Bedrooms: 5
Bathrooms: 3
Kitchens: 1
Rooms: 9
Den/Family Room: Yes
Air Conditioning: None
Fireplace: Yes
Washrooms: 3
Building
Basement: Finished
Heat Type: Forced Air
Heat Source: Gas
Exterior: Brick
Exterior: Vinyl Siding
Water Supply: Municipal
Special Designation: Unknown
Parking
Driveway: Pvt Double
Garage Spaces: 2
Garage Type: Attached
Covered Parking Spaces: 4
Total Parking Spaces: 6
Fees
Tax Year: 2021
Tax Legal Description: Lt 201 Pl 1592 ; S/T Ro352822 Barrie
Taxes: $5,360
Land
Cross Street: Walnut Cres/Pine Dr
Municipality District: Barrie
Fronting On: South
Pool: Abv Grnd
Sewer: Sewers
Lot Depth: 204.03 Feet
Lot Frontage: 70.74 Feet
Additional Media
- Virtual Tour: https://youtu.be/rKPbdMXci80
Rooms
Room details for 238 Walnut Crescent, Barrie
| Type | Dimensions | Description |
|---|---|---|
| Kitchen Main | 3.59 x 2.73 | |
| Dining Main | 3.00 x 3.14 | |
| Foyer Main | 5.00 x 3.37 | |
| Living Main | 3.99 x 7.26 | |
| Prim Bdrm Main | 3.39 x 3.83 | |
| 2nd Br Main | 3.59 x 2.73 | |
| 3rd Br Main | 2.51 x 3.03 | |
| Rec Bsmt | 6.50 x 6.30 | |
| 4th Br Bsmt | 3.30 x 3.20 | |
| 5th Br Bsmt | 3.28 x 3.84 |

| XXXXXXXX | XXX XX, XXXX |
XXXX XXX XXXX |
$XXX,XXX |
| XXX XX, XXXX |
XXXXXX XXX XXXX |
$XXX,XXX | |
| XXXXXXXX | XXX XX, XXXX |
XXXXXXX XXX XXXX |
|
| XXX XX, XXXX |
XXXXXX XXX XXXX |
$XXX,XXX | |
| XXXXXXXX | XXX XX, XXXX |
XXXXXXX XXX XXXX |
|
| XXX XX, XXXX |
XXXXXX XXX XXXX |
$XXX,XXX | |
| XXXXXXXX | XXX XX, XXXX |
XXXXXXX XXX XXXX |
|
| XXX XX, XXXX |
XXXXXX XXX XXXX |
$XXX,XXX | |
| XXXXXXXX | XXX XX, XXXX |
XXXXXXX XXX XXXX |
|
| XXX XX, XXXX |
XXXXXX XXX XXXX |
$X,XXX,XXX | |
| XXXXXXXX | XXX XX, XXXX |
XXXXXXX XXX XXXX |
|
| XXX XX, XXXX |
XXXXXX XXX XXXX |
$X,XXX,XXX |
| XXXXXXXX XXXX | XXX XX, XXXX | $830,000 XXX XXXX |
| XXXXXXXX XXXXXX | XXX XX, XXXX | $850,000 XXX XXXX |
| XXXXXXXX XXXXXXX | XXX XX, XXXX | XXX XXXX |
| XXXXXXXX XXXXXX | XXX XX, XXXX | $750,000 XXX XXXX |
| XXXXXXXX XXXXXXX | XXX XX, XXXX | XXX XXXX |
| XXXXXXXX XXXXXX | XXX XX, XXXX | $680,000 XXX XXXX |
| XXXXXXXX XXXXXXX | XXX XX, XXXX | XXX XXXX |
| XXXXXXXX XXXXXX | XXX XX, XXXX | $999,999 XXX XXXX |
| XXXXXXXX XXXXXXX | XXX XX, XXXX | XXX XXXX |
| XXXXXXXX XXXXXX | XXX XX, XXXX | $1,149,000 XXX XXXX |
| XXXXXXXX XXXXXXX | XXX XX, XXXX | XXX XXXX |
| XXXXXXXX XXXXXX | XXX XX, XXXX | $1,249,000 XXX XXXX |

École élémentaire La Source
Elementary: PublicWarnica Public School
Elementary: PublicSt. John Paul II Separate School
Elementary: CatholicMapleview Heights Elementary School
Elementary: PublicHewitt's Creek Public School
Elementary: PublicSaint Gabriel the Archangel Catholic School
Elementary: CatholicSimcoe Alternative Secondary School
Secondary: PublicSt Joseph's Separate School
Secondary: CatholicBarrie North Collegiate Institute
Secondary: PublicSt Peter's Secondary School
Secondary: CatholicEastview Secondary School
Secondary: PublicInnisdale Secondary School
Secondary: Public- 4 bath
- 5 bed
84 McBride Trail, Barrie, Ontario • L9J 0Y6 • Rural Barrie Southeast
- 4 bath
- 5 bed
110 Thicketwood Avenue, Barrie, Ontario • L9J 0W8 • Rural Barrie Southeast



