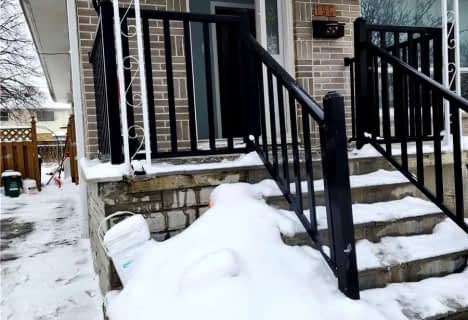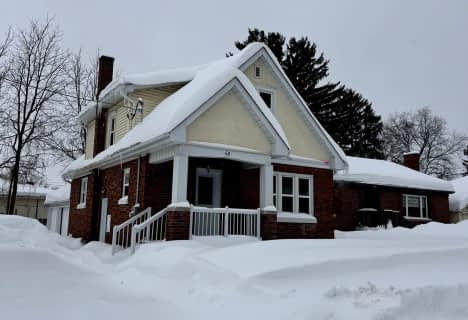
ÉIC Nouvelle-Alliance
Elementary: Catholic
1.06 km
Cundles Heights Public School
Elementary: Public
0.85 km
Portage View Public School
Elementary: Public
1.36 km
Terry Fox Elementary School
Elementary: Public
1.51 km
West Bayfield Elementary School
Elementary: Public
1.29 km
Hillcrest Public School
Elementary: Public
1.08 km
Barrie Campus
Secondary: Public
0.48 km
ÉSC Nouvelle-Alliance
Secondary: Catholic
1.06 km
Simcoe Alternative Secondary School
Secondary: Public
2.35 km
St Joseph's Separate School
Secondary: Catholic
2.13 km
Barrie North Collegiate Institute
Secondary: Public
1.37 km
Eastview Secondary School
Secondary: Public
3.60 km












