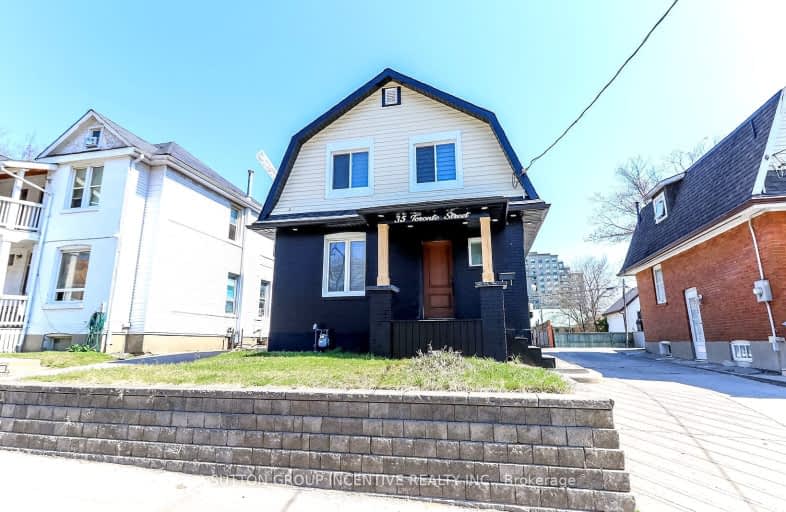Car-Dependent
- Most errands require a car.
Good Transit
- Some errands can be accomplished by public transportation.
Bikeable
- Some errands can be accomplished on bike.

St John Vianney Separate School
Elementary: CatholicOakley Park Public School
Elementary: PublicCodrington Public School
Elementary: PublicCundles Heights Public School
Elementary: PublicPortage View Public School
Elementary: PublicHillcrest Public School
Elementary: PublicBarrie Campus
Secondary: PublicÉSC Nouvelle-Alliance
Secondary: CatholicSimcoe Alternative Secondary School
Secondary: PublicSt Joseph's Separate School
Secondary: CatholicBarrie North Collegiate Institute
Secondary: PublicInnisdale Secondary School
Secondary: Public-
The Pirate Park
0.93km -
Berczy Park
1.25km -
Dog Off-Leash Recreation Area
Barrie ON 1.43km
-
Scotiabank
1 Dunlop St E, Barrie ON L4M 1A2 0.28km -
RBC Royal Bank
Wellington Rd, Barrie ON 0.33km -
RBC Royal Bank
5 Collier St, Barrie ON L4M 1G4 0.37km





