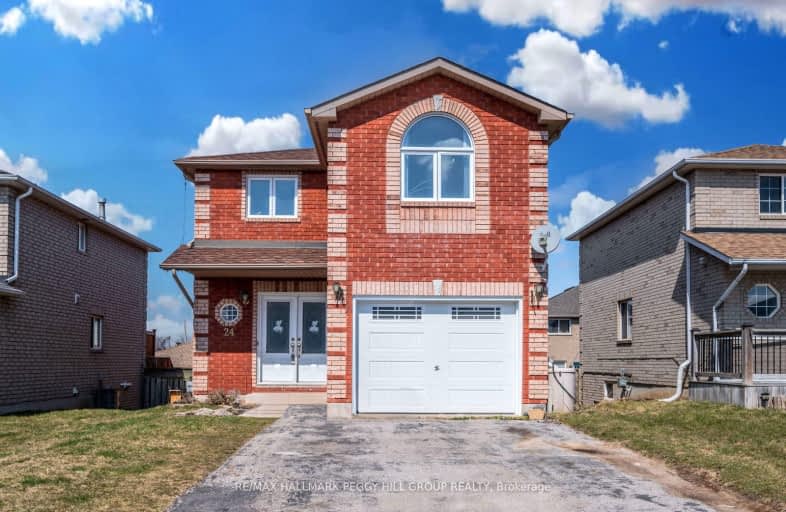
3D Walkthrough
Car-Dependent
- Most errands require a car.
35
/100
Some Transit
- Most errands require a car.
37
/100
Somewhat Bikeable
- Most errands require a car.
29
/100

St Michael the Archangel Catholic Elementary School
Elementary: Catholic
1.33 km
École élémentaire La Source
Elementary: Public
0.78 km
Warnica Public School
Elementary: Public
1.53 km
St. John Paul II Separate School
Elementary: Catholic
1.36 km
Willow Landing Elementary School
Elementary: Public
1.49 km
Mapleview Heights Elementary School
Elementary: Public
0.46 km
École secondaire Roméo Dallaire
Secondary: Public
5.83 km
Simcoe Alternative Secondary School
Secondary: Public
5.56 km
Barrie North Collegiate Institute
Secondary: Public
6.94 km
St Peter's Secondary School
Secondary: Catholic
1.22 km
Eastview Secondary School
Secondary: Public
6.78 km
Innisdale Secondary School
Secondary: Public
3.32 km
-
The Park
Madelaine Dr, Barrie ON 0.59km -
Chalmers Park
Ontario 0.91km -
Lennox Park
Ontario 1.37km
-
TD Bank Financial Group
624 Yonge St (Yonge Street), Barrie ON L4N 4E6 1.22km -
TD Canada Trust ATM
624 Yonge St, Barrie ON L4N 4E6 1.23km -
Meridian Credit Union ATM
592 Yonge St (Big Bay Point), Barrie ON L4N 4E4 1.34km






