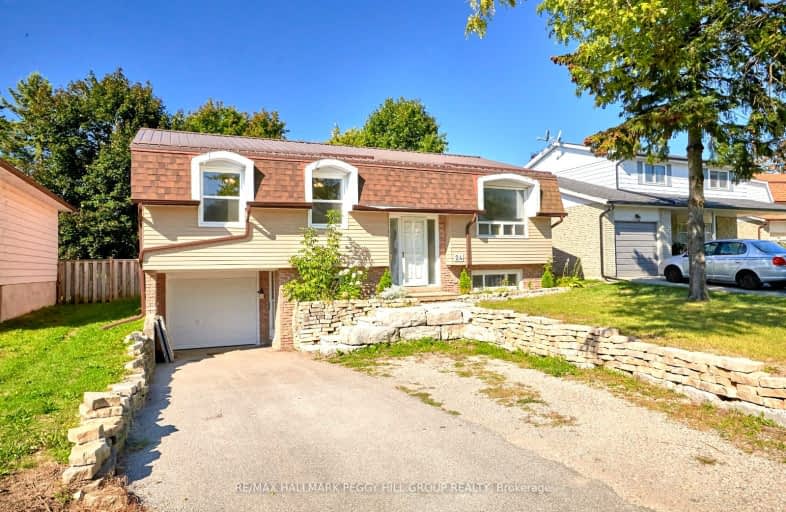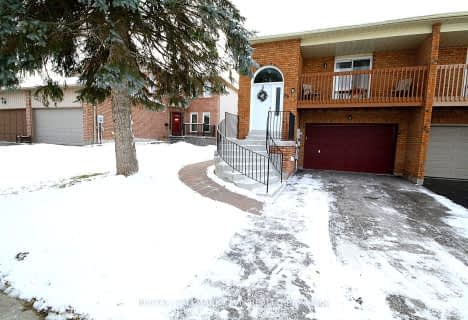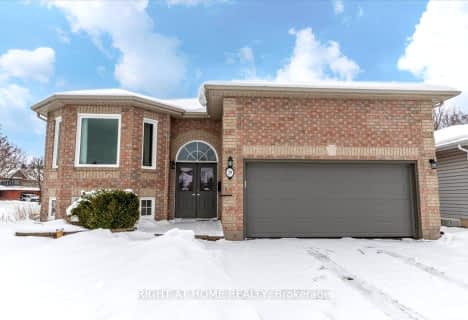Car-Dependent
- Almost all errands require a car.
Some Transit
- Most errands require a car.
Somewhat Bikeable
- Most errands require a car.

St John Vianney Separate School
Elementary: CatholicAssikinack Public School
Elementary: PublicAllandale Heights Public School
Elementary: PublicTrillium Woods Elementary Public School
Elementary: PublicWillow Landing Elementary School
Elementary: PublicFerndale Woods Elementary School
Elementary: PublicBarrie Campus
Secondary: PublicÉcole secondaire Roméo Dallaire
Secondary: PublicÉSC Nouvelle-Alliance
Secondary: CatholicSimcoe Alternative Secondary School
Secondary: PublicBarrie North Collegiate Institute
Secondary: PublicInnisdale Secondary School
Secondary: Public-
Beertown
12 Fairview Road, Barrie, ON L4N 4P3 0.65km -
Wickie's Pub & Restaurant
274 Burton Avenue, Barrie, ON L4N 5W4 1.74km -
The Rec Room
8 N Village Way, Barrie, ON L4N 0M7 2.1km
-
Mmm Donuts Café & Bakery
240 Bayview Drive, Unit 11, Barrie, ON L4N 4Y8 0.59km -
Tim Hortons
226 Essa Rd, Barrie, ON L4N 9C5 0.76km -
Starbucks
420 Essa Road, Barrie, ON L4N 9J7 1.77km
-
Drugstore Pharmacy
11 Bryne Drive, Barrie, ON L4N 8V8 0.49km -
Zehrs
620 Yonge Street, Barrie, ON L4N 4E6 3.42km -
Shoppers Drug Mart
165 Wellington Street West, Barrie, ON L4N 3.48km
-
Mandarin Restaurant
28 Fairview Road, Barrie, ON L4N 4P3 0.34km -
Bento Sushi
11 Bryne Drive, Barrie, ON L4N 8V8 0.48km -
Spynn
20 Fairview Road, Barrie, ON L4N 4P3 0.46km
-
Bayfield Mall
320 Bayfield Street, Barrie, ON L4M 3C1 4.69km -
Kozlov Centre
400 Bayfield Road, Barrie, ON L4M 5A1 5.23km -
Georgian Mall
509 Bayfield Street, Barrie, ON L4M 4Z8 6.23km
-
Fazal Shawarma
110 Little Avenue, Unit 4, Barrie, ON L4N 4K8 0.61km -
Goodness Me! Natural Food Market
79 Park Place Boulevard, Suite 2, Barrie, ON L0L 1X1 2.26km -
Farm Boy
436 Bryne Drive, Barrie, ON L4N 9R1 2.67km
-
Dial a Bottle
Barrie, ON L4N 9A9 2.69km -
LCBO
534 Bayfield Street, Barrie, ON L4M 5A2 6.39km -
Coulsons General Store & Farm Supply
RR 2, Oro Station, ON L0L 2E0 19.11km
-
Canadian Tire Gas+
201 Fairview Road, Barrie, ON L4N 9B1 0.76km -
ONroute
400 North 201 Fairview Road, Barrie, ON L4N 9B1 0.87km -
Andrew's Heating & Air Conditioning
8 Shadowood Road, Barrie, ON L4N 7K4 1.31km
-
Imperial Cinemas
55 Dunlop Street W, Barrie, ON L4N 1A3 3.22km -
Galaxy Cinemas
72 Commerce Park Drive, Barrie, ON L4N 8W8 3.8km -
Cineplex - North Barrie
507 Cundles Road E, Barrie, ON L4M 0G9 6.02km
-
Barrie Public Library - Painswick Branch
48 Dean Avenue, Barrie, ON L4N 0C2 3.37km -
Innisfil Public Library
967 Innisfil Beach Road, Innisfil, ON L9S 1V3 12.3km -
Wasaga Beach Public Library
120 Glenwood Drive, Wasaga Beach, ON L9Z 2K5 31.56km
-
Royal Victoria Hospital
201 Georgian Drive, Barrie, ON L4M 6M2 6.5km -
Huronia Urgent Care Clinic
102-480 Huronia Road, Barrie, ON L4N 6M2 2.34km -
Painswick Laboratory
505 Yonge Street, Barrie, ON L4N 4E1 2.64km
-
Shear park
Barrie ON 0.62km -
Lackie Bush
Barrie ON 1.2km -
Allandale Station Park
213 Lakeshore Dr, Barrie ON 1.83km
-
TD Bank Financial Group
53 Ardagh Rd, Barrie ON L4N 9B5 0.86km -
HODL Bitcoin ATM - Petro Canada Burton
170 Burton Ave, Barrie ON L4N 2S1 1.47km -
Scotiabank
25 Essa Rd, Barrie ON L4N 3K4 1.61km











