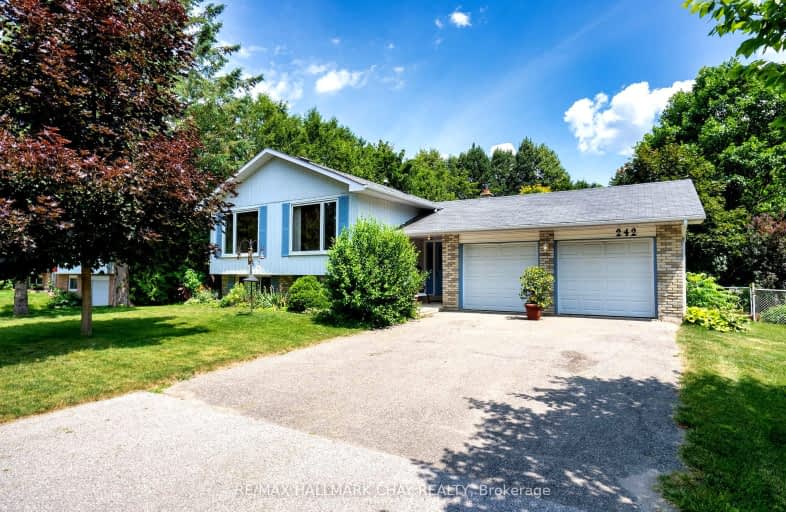
Car-Dependent
- Almost all errands require a car.
Some Transit
- Most errands require a car.
Somewhat Bikeable
- Most errands require a car.

École élémentaire La Source
Elementary: PublicWarnica Public School
Elementary: PublicSt. John Paul II Separate School
Elementary: CatholicAlgonquin Ridge Elementary School
Elementary: PublicMapleview Heights Elementary School
Elementary: PublicHewitt's Creek Public School
Elementary: PublicSimcoe Alternative Secondary School
Secondary: PublicSt Joseph's Separate School
Secondary: CatholicBarrie North Collegiate Institute
Secondary: PublicSt Peter's Secondary School
Secondary: CatholicEastview Secondary School
Secondary: PublicInnisdale Secondary School
Secondary: Public-
St Louis Bar and Grill
350 Big Bay Point Road, Unit 11, Barrie, ON L4N 8A8 2.21km -
Barnstormer Brewing & Distilling
384 Yonge Street, Suite 3, Barrie, ON L4N 4C8 2.78km -
Urban Dish Grill & Wine Bar
367 Yonge Street, Barrie, ON L4N 4C9 2.93km
-
Bayshore Park
ON 0.32km -
Kuzmich Park
Grand Forest Dr (Golden Meadow Rd.), Barrie ON 0.55km -
Painswick Park
1 Ashford Dr, Barrie ON 0.7km
-
Scotiabank
688 Mapleview Dr E, Barrie ON L4N 0H6 0.93km -
TD Canada Trust ATM
624 Yonge St, Barrie ON L4N 4E6 1.22km -
BMO Bank of Montreal
494 Big Bay Point Rd, Barrie ON L4N 3Z5 1.26km
- 4 bath
- 4 bed
- 2500 sqft
31 Rochester Drive, Barrie, Ontario • L9S 2Z8 • Rural Barrie Southeast
- 3 bath
- 4 bed
- 1500 sqft
52 Sagewood Avenue, Barrie, Ontario • L9J 0K5 • Rural Barrie Southeast
- 3 bath
- 4 bed
- 2000 sqft
25 Durham Avenue, Barrie, Ontario • L9J 0W7 • Rural Barrie Southeast












