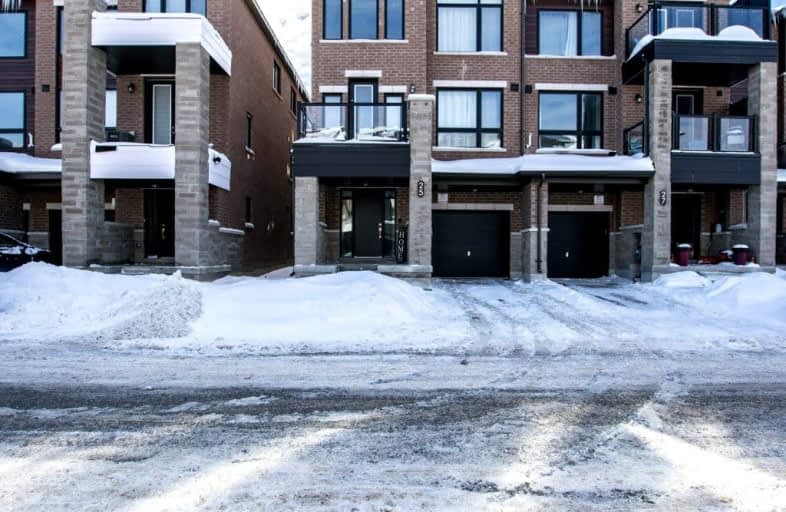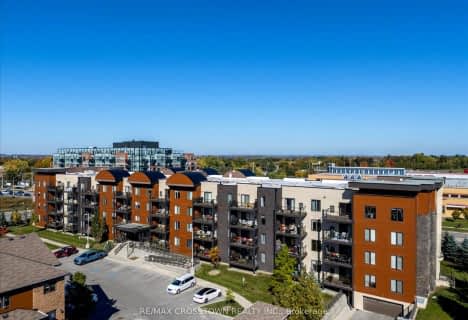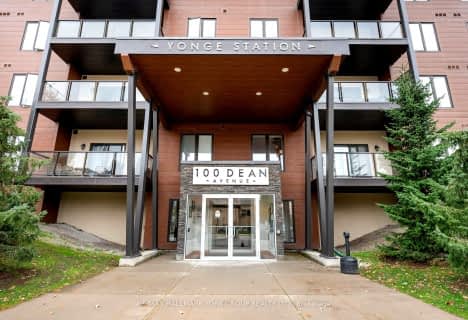Car-Dependent
- Almost all errands require a car.
Some Transit
- Most errands require a car.
Somewhat Bikeable
- Most errands require a car.

École élémentaire La Source
Elementary: PublicSt. John Paul II Separate School
Elementary: CatholicHyde Park Public School
Elementary: PublicMapleview Heights Elementary School
Elementary: PublicHewitt's Creek Public School
Elementary: PublicSaint Gabriel the Archangel Catholic School
Elementary: CatholicSimcoe Alternative Secondary School
Secondary: PublicBarrie North Collegiate Institute
Secondary: PublicSt Peter's Secondary School
Secondary: CatholicNantyr Shores Secondary School
Secondary: PublicEastview Secondary School
Secondary: PublicInnisdale Secondary School
Secondary: Public-
The Queensway Park
Barrie ON 1.42km -
Hurst Park
Barrie ON 1.47km -
Painswick Park
1 Ashford Dr, Barrie ON 1.57km
-
Scotiabank
688 Mapleview Dr E, Barrie ON L4N 0H6 0.55km -
Scotiabank
601 Yonge St, Barrie ON L4N 4E5 2.09km -
President's Choice Financial Pavilion and ATM
620 Yonge St, Barrie ON L4N 4E6 2.12km
- 2 bath
- 3 bed
- 1200 sqft
413-5 Chef Lane, Barrie, Ontario • L9J 0J8 • Rural Barrie Southeast











