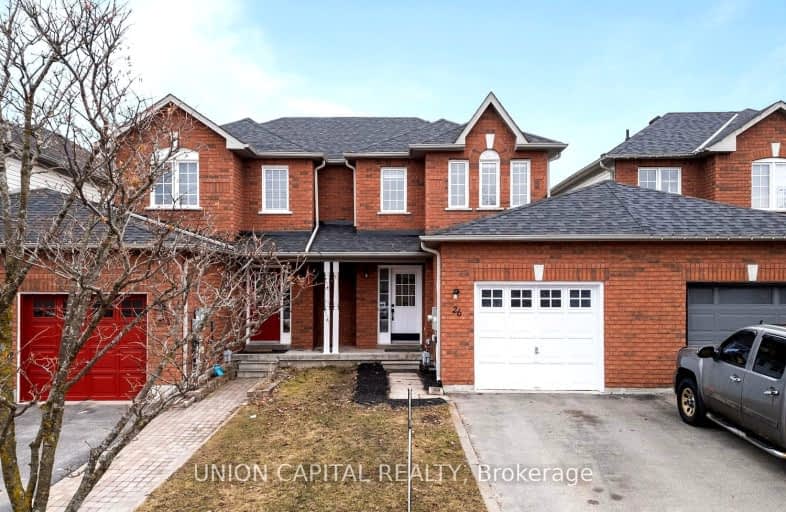Car-Dependent
- Almost all errands require a car.
20
/100
Some Transit
- Most errands require a car.
32
/100
Somewhat Bikeable
- Most errands require a car.
34
/100

St Marys Separate School
Elementary: Catholic
1.21 km
Emma King Elementary School
Elementary: Public
2.10 km
Andrew Hunter Elementary School
Elementary: Public
1.51 km
The Good Shepherd Catholic School
Elementary: Catholic
1.75 km
Portage View Public School
Elementary: Public
1.92 km
St Catherine of Siena School
Elementary: Catholic
2.32 km
Barrie Campus
Secondary: Public
3.45 km
ÉSC Nouvelle-Alliance
Secondary: Catholic
2.26 km
Simcoe Alternative Secondary School
Secondary: Public
2.84 km
Barrie North Collegiate Institute
Secondary: Public
4.07 km
St Joan of Arc High School
Secondary: Catholic
3.13 km
Bear Creek Secondary School
Secondary: Public
5.13 km
-
Pringle Park
Ontario 0.27km -
Sunnidale Park
227 Sunnidale Rd, Barrie ON L4M 3B9 2.54km -
Dorian Parker Centre
227 Sunnidale Rd, Barrie ON 2.73km
-
CoinFlip Bitcoin ATM
29 Anne St S, Barrie ON L4N 2C5 2.07km -
RBC Royal Bank
128 Wellington St W, Barrie ON L4N 8J6 2.33km -
BDC - Business Development Bank of Canada
126 Wellington St W, Barrie ON L4N 1K9 2.38km




