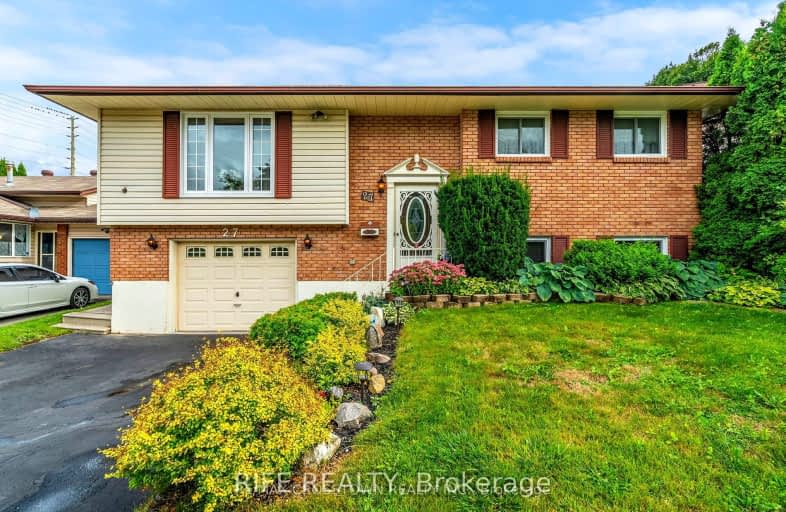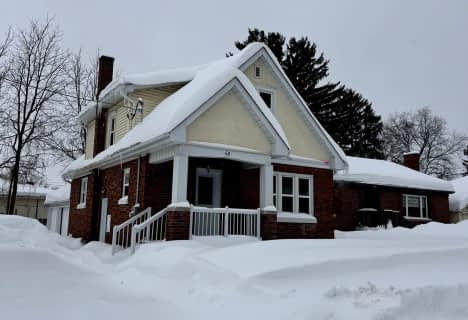Somewhat Walkable
- Some errands can be accomplished on foot.
55
/100
Some Transit
- Most errands require a car.
38
/100
Somewhat Bikeable
- Most errands require a car.
33
/100

ÉIC Nouvelle-Alliance
Elementary: Catholic
0.88 km
St Marguerite d'Youville Elementary School
Elementary: Catholic
1.18 km
Emma King Elementary School
Elementary: Public
0.95 km
Andrew Hunter Elementary School
Elementary: Public
1.25 km
Portage View Public School
Elementary: Public
1.29 km
West Bayfield Elementary School
Elementary: Public
0.61 km
Barrie Campus
Secondary: Public
1.80 km
ÉSC Nouvelle-Alliance
Secondary: Catholic
0.89 km
Simcoe Alternative Secondary School
Secondary: Public
3.13 km
St Joseph's Separate School
Secondary: Catholic
3.32 km
Barrie North Collegiate Institute
Secondary: Public
2.69 km
St Joan of Arc High School
Secondary: Catholic
5.88 km
-
Dorian Parker Centre
227 Sunnidale Rd, Barrie ON 1.07km -
Sunnidale Park
227 Sunnidale Rd, Barrie ON L4M 3B9 1.34km -
Redpath Park
ON 1.89km
-
RBC Royal Bank
37 Finlay Rd, Barrie ON L4N 7T8 0.88km -
TD Bank Financial Group
400 Bayfield St, Barrie ON L4M 5A1 1.38km -
TD Bank Financial Group
450 Bayfield St, Barrie ON L4M 5A2 1.44km














