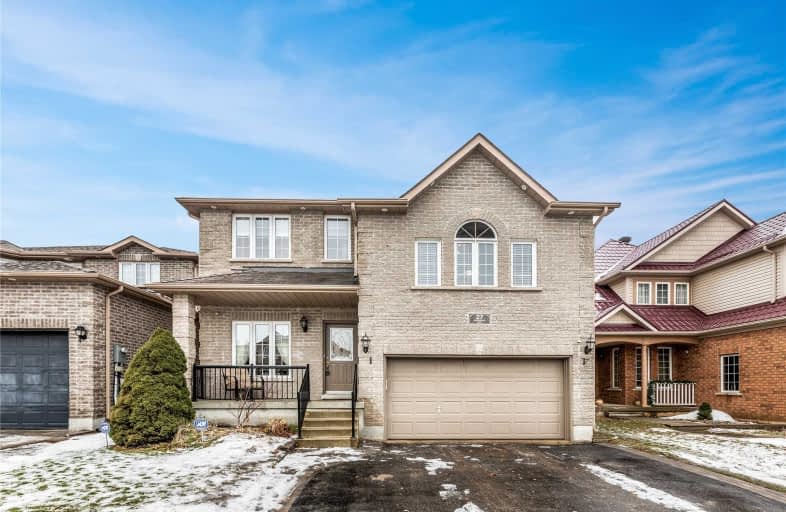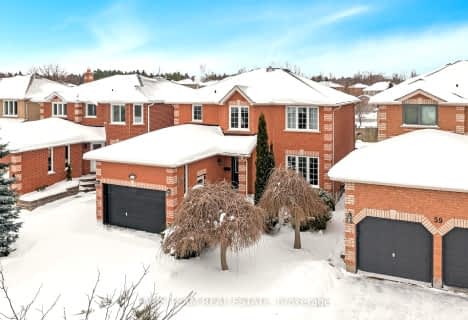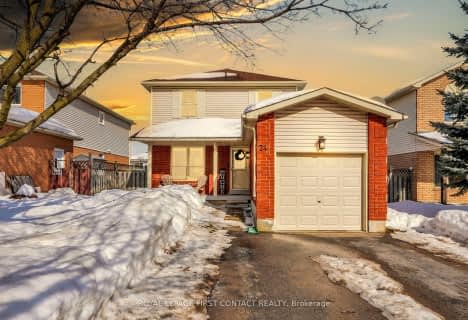

École élémentaire La Source
Elementary: PublicSt. John Paul II Separate School
Elementary: CatholicHyde Park Public School
Elementary: PublicAlgonquin Ridge Elementary School
Elementary: PublicHewitt's Creek Public School
Elementary: PublicSaint Gabriel the Archangel Catholic School
Elementary: CatholicSimcoe Alternative Secondary School
Secondary: PublicSt Joseph's Separate School
Secondary: CatholicBarrie North Collegiate Institute
Secondary: PublicSt Peter's Secondary School
Secondary: CatholicEastview Secondary School
Secondary: PublicInnisdale Secondary School
Secondary: Public- 3 bath
- 3 bed
- 1500 sqft
77 Greer Street, Barrie, Ontario • L9J 0R6 • Rural Barrie Southeast
- 3 bath
- 3 bed
- 1100 sqft
114 Courtney Crescent, Barrie, Ontario • L4N 5S9 • Painswick South













