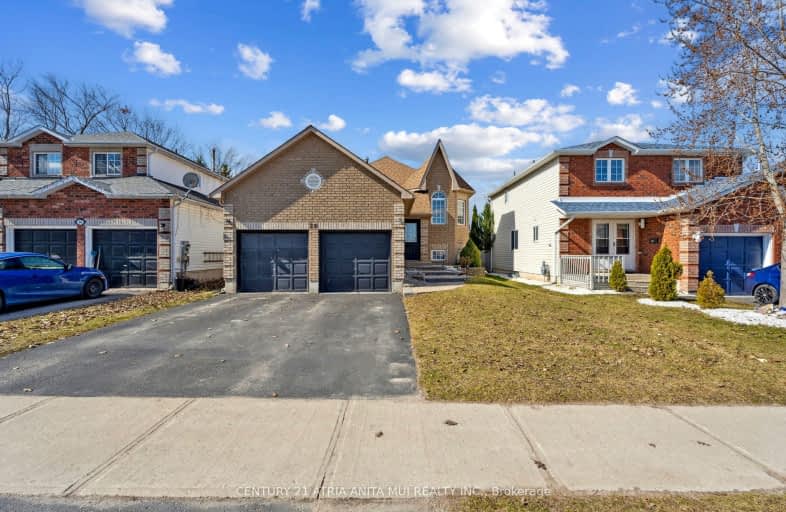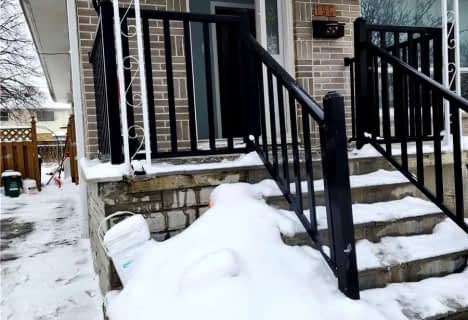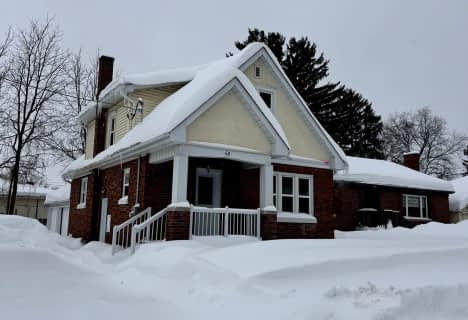Somewhat Walkable
- Some errands can be accomplished on foot.
60
/100
Some Transit
- Most errands require a car.
44
/100
Somewhat Bikeable
- Most errands require a car.
38
/100

Monsignor Clair Separate School
Elementary: Catholic
1.42 km
St Marguerite d'Youville Elementary School
Elementary: Catholic
1.47 km
Cundles Heights Public School
Elementary: Public
1.19 km
Sister Catherine Donnelly Catholic School
Elementary: Catholic
0.24 km
ÉÉC Frère-André
Elementary: Catholic
1.61 km
Terry Fox Elementary School
Elementary: Public
0.32 km
Barrie Campus
Secondary: Public
1.95 km
ÉSC Nouvelle-Alliance
Secondary: Catholic
2.76 km
Simcoe Alternative Secondary School
Secondary: Public
4.01 km
St Joseph's Separate School
Secondary: Catholic
1.55 km
Barrie North Collegiate Institute
Secondary: Public
2.25 km
Eastview Secondary School
Secondary: Public
3.54 km
-
Redpath Park
ON 1.5km -
Treetops Playground
320 Bayfield St, Barrie ON L4M 3C1 2.06km -
Dog Off-Leash Recreation Area
Barrie ON 2.29km
-
Continental Currency Exchange
509 Bayfield St, Barrie ON L4M 4Z8 0.73km -
BMO Bank of Montreal
509 Bayfield St (in Georgian Mall), Barrie ON L4M 4Z8 0.86km -
Banque Nationale du Canada
487 Bayfield St, Barrie ON L4M 4Z9 0.93km














