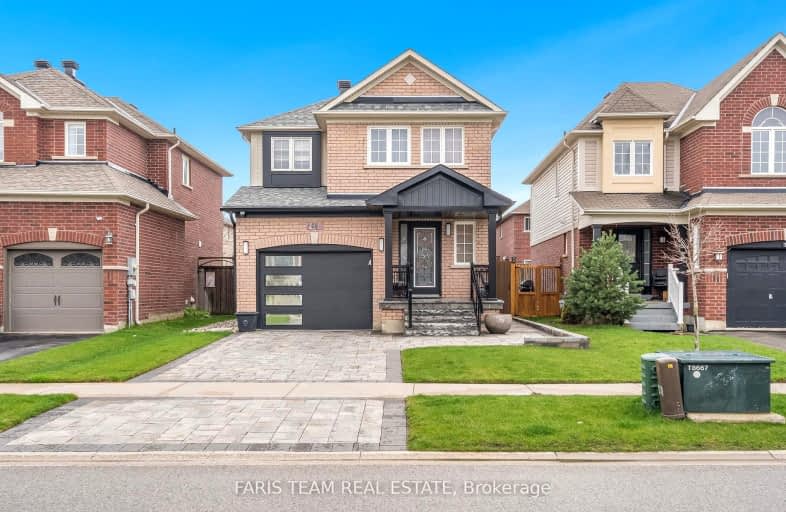

École élémentaire La Source
Elementary: PublicSt. John Paul II Separate School
Elementary: CatholicHyde Park Public School
Elementary: PublicAlgonquin Ridge Elementary School
Elementary: PublicHewitt's Creek Public School
Elementary: PublicSaint Gabriel the Archangel Catholic School
Elementary: CatholicSimcoe Alternative Secondary School
Secondary: PublicBarrie North Collegiate Institute
Secondary: PublicSt Peter's Secondary School
Secondary: CatholicNantyr Shores Secondary School
Secondary: PublicEastview Secondary School
Secondary: PublicInnisdale Secondary School
Secondary: Public-
St Louis Bar and Grill
350 Big Bay Point Road, Unit 11, Barrie, ON L4N 8A8 4.37km -
Barnstormer Brewing & Distilling
384 Yonge Street, Suite 3, Barrie, ON L4N 4C8 4.51km -
Urban Dish Grill & Wine Bar
367 Yonge Street, Barrie, ON L4N 4C9 4.61km
-
Tim Hortons
8010 Yonge Street, Innisfil, ON L9S 1L5 4.15km -
The Cove Cafe
902 Lockhart Road, Innisfil, ON L9S 4V2 4.52km -
Starbucks
389 Yonge Street, Barrie, ON L4N 4C9 4.46km
-
LA Fitness
149 Live Eight Way, Barrie, ON L4N 6P1 6.43km -
9Round
1354 Innisfil Beach Road, Innisfil, ON L9S 4B7 6.78km -
YMCA of Simcoe/Muskoka
1-7315 Yonge Street, Innisfil, ON L9S 4V7 7.43km
-
Zehrs
620 Yonge Street, Barrie, ON L4N 4E6 3.27km -
Express Aid Pharmacy IDA
477 Grove Street, Unit 15, Barrie, ON L4M 6M3 5.94km -
Drugstore Pharmacy
11 Bryne Drive, Barrie, ON L4N 8V8 7.04km
-
CATCH A FIYAH Authentic Jamaican Cuisine
Barrie, ON L4M 0A6 0.27km -
Domino's Pizza
827 Big Bay Point Rd, Barrie, ON L4N 0G5 0.71km -
Get Roasted Cafe
827 Big Bay Point Road, Barrie, ON L4N 0G5 0.8km
-
Bayfield Mall
320 Bayfield Street, Barrie, ON L4M 3C1 8.57km -
Kozlov Centre
400 Bayfield Road, Barrie, ON L4M 5A1 8.92km -
Georgian Mall
509 Bayfield Street, Barrie, ON L4M 4Z8 9.7km
-
Zehrs
620 Yonge Street, Barrie, ON L4N 4E6 3.27km -
Robert's No Frills
319 Blake Street, Barrie, ON L4M 1K7 5.26km -
Happy Mango
237 Mapleview Drive E, Barrie, ON L4N 0W5 5.31km
-
Dial a Bottle
Barrie, ON L4N 9A9 6.76km -
LCBO
534 Bayfield Street, Barrie, ON L4M 5A2 10.06km -
Coulsons General Store & Farm Supply
RR 2, Oro Station, ON L0L 2E0 14.37km
-
Georgian Home Comfort
373 Huronia Road, Barrie, ON L4N 8Z1 4.77km -
ONroute
400 North 201 Fairview Road, Barrie, ON L4N 9B1 6.54km -
Canadian Tire Gas+
201 Fairview Road, Barrie, ON L4N 9B1 6.58km
-
Imperial Cinemas
55 Dunlop Street W, Barrie, ON L4N 1A3 7.2km -
Galaxy Cinemas
72 Commerce Park Drive, Barrie, ON L4N 8W8 7.6km -
Cineplex - North Barrie
507 Cundles Road E, Barrie, ON L4M 0G9 7.82km
-
Barrie Public Library - Painswick Branch
48 Dean Avenue, Barrie, ON L4N 0C2 3.43km -
Innisfil Public Library
967 Innisfil Beach Road, Innisfil, ON L9S 1V3 7.36km -
Orillia Public Library
36 Mississaga Street W, Orillia, ON L3V 3A6 30.78km
-
Royal Victoria Hospital
201 Georgian Drive, Barrie, ON L4M 6M2 6.95km -
And Community Family Medicine Clinics
829 Big Bay Point Road, Unit D12, Barrie, ON L4N 0G5 0.7km -
Painswick Laboratory
505 Yonge Street, Barrie, ON L4N 4E1 3.91km
-
The Queensway Park
Barrie ON 0.42km -
Hurst Park
Barrie ON 2.13km -
Valleyview Park
Barrie ON 2.26km
-
TD Bank Financial Group
624 Yonge St (Yonge Street), Barrie ON L4N 4E6 3.37km -
Scotiabank
2 Barrie Commercial Floor, Barrie ON 4.2km -
Nelson Financial Group Ltd
630 Huronia Rd, Barrie ON L4N 0W5 5.3km
- 2 bath
- 4 bed
- 1500 sqft
850 Lockhart Road, Barrie, Ontario • L9J 0B6 • Rural Barrie Southeast
- 3 bath
- 4 bed
- 1500 sqft
1 Amsterdam Drive, Barrie, Ontario • L9J 0Z4 • Rural Barrie Southeast
- 3 bath
- 4 bed
- 1500 sqft
52 Sagewood Avenue, Barrie, Ontario • L9J 0K5 • Rural Barrie Southeast






