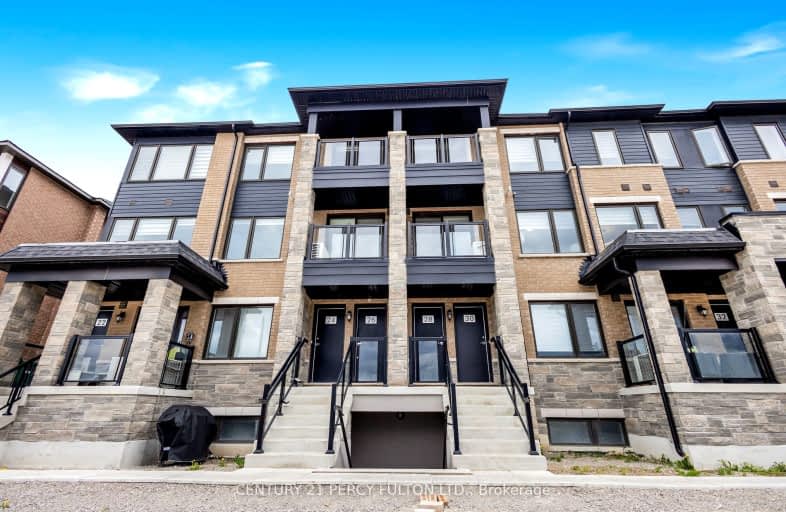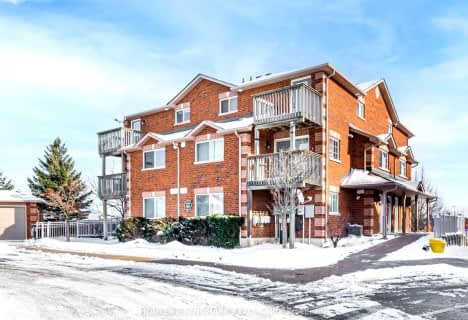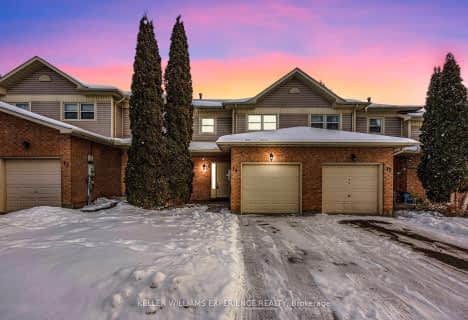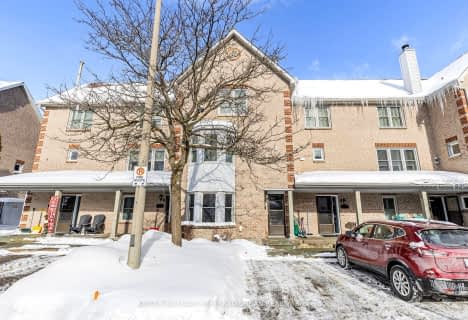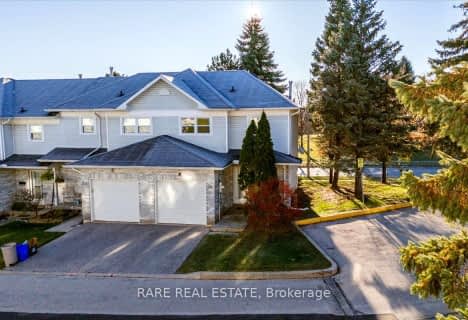Car-Dependent
- Almost all errands require a car.
Some Transit
- Most errands require a car.
Somewhat Bikeable
- Most errands require a car.

École élémentaire La Source
Elementary: PublicSt. John Paul II Separate School
Elementary: CatholicHyde Park Public School
Elementary: PublicMapleview Heights Elementary School
Elementary: PublicHewitt's Creek Public School
Elementary: PublicSaint Gabriel the Archangel Catholic School
Elementary: CatholicSimcoe Alternative Secondary School
Secondary: PublicBarrie North Collegiate Institute
Secondary: PublicSt Peter's Secondary School
Secondary: CatholicNantyr Shores Secondary School
Secondary: PublicEastview Secondary School
Secondary: PublicInnisdale Secondary School
Secondary: Public-
Kuzmich Park
Grand Forest Dr (Golden Meadow Rd.), Barrie ON 1.51km -
Painswick Park
1 Ashford Dr, Barrie ON 1.66km -
The Queensway Park
Barrie ON 1.67km
-
TD Bank Financial Group
624 Yonge St (Yonge Street), Barrie ON L4N 4E6 2.09km -
TD Canada Trust Branch and ATM
624 Yonge St, Barrie ON L4N 4E6 2.11km -
President's Choice Financial Pavilion and ATM
620 Yonge St, Barrie ON L4N 4E6 2.13km
- 3 bath
- 3 bed
- 1000 sqft
#14-120 D'Ambrosio Drive, Barrie, Ontario • L4N 7W3 • Painswick North
- 1 bath
- 3 bed
- 1000 sqft
07-119 D'Ambrosio Drive, Barrie, Ontario • L4N 7R7 • Painswick North
- 2 bath
- 3 bed
- 1600 sqft
34-430 Mapleview Drive East, Barrie, Ontario • L4N 0R9 • Painswick South
