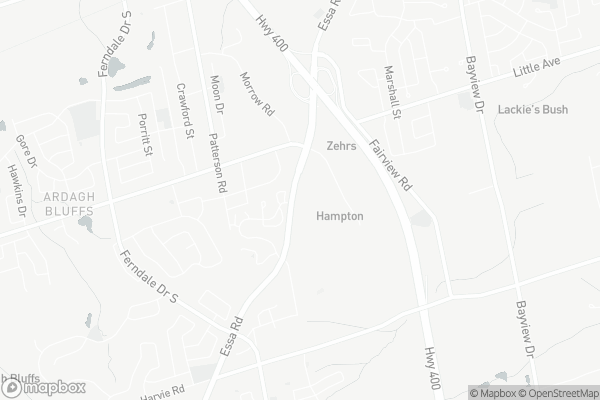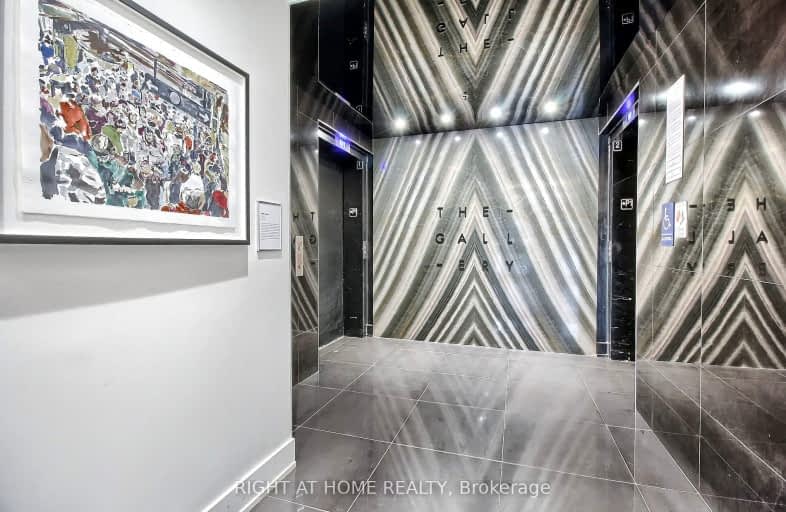Car-Dependent
- Most errands require a car.
49
/100
Some Transit
- Most errands require a car.
42
/100
Somewhat Bikeable
- Almost all errands require a car.
16
/100

St John Vianney Separate School
Elementary: Catholic
1.45 km
Allandale Heights Public School
Elementary: Public
1.48 km
Trillium Woods Elementary Public School
Elementary: Public
1.35 km
St Catherine of Siena School
Elementary: Catholic
2.04 km
Ferndale Woods Elementary School
Elementary: Public
1.43 km
Holly Meadows Elementary School
Elementary: Public
2.10 km
École secondaire Roméo Dallaire
Secondary: Public
3.50 km
ÉSC Nouvelle-Alliance
Secondary: Catholic
4.74 km
Simcoe Alternative Secondary School
Secondary: Public
3.12 km
St Joan of Arc High School
Secondary: Catholic
2.83 km
Bear Creek Secondary School
Secondary: Public
3.81 km
Innisdale Secondary School
Secondary: Public
1.33 km
-
Shear park
Barrie ON 1.46km -
Lackie Bush
Barrie ON 2.07km -
Dog Off-Leash Recreation Area
2.47km
-
Barrie-Bryne Dr& Essa Rd Branch
55A Bryne Dr, Barrie ON 0.29km -
TD Bank Financial Group
53 Ardagh Rd, Barrie ON L4N 9B5 0.34km -
RBC Royal Bank
55A Bryne Dr, Barrie ON L4N 8V8 0.34km
For Sale
More about this building
View 302 Essa Road, Barrie













