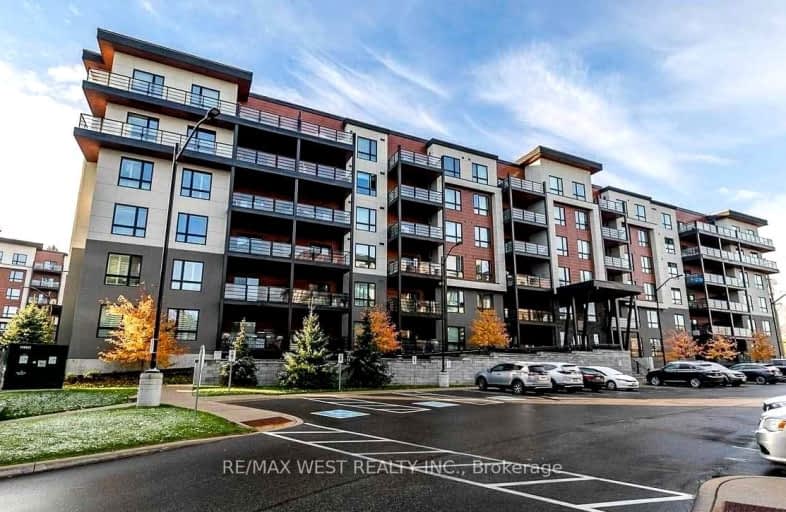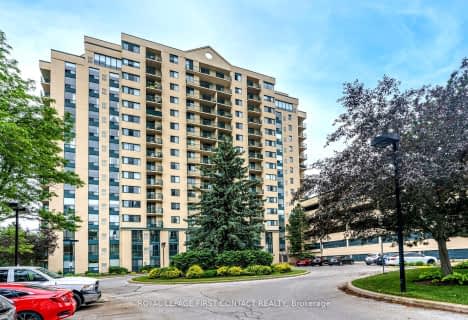Car-Dependent
- Almost all errands require a car.
Some Transit
- Most errands require a car.
Somewhat Bikeable
- Almost all errands require a car.

St John Vianney Separate School
Elementary: CatholicAllandale Heights Public School
Elementary: PublicTrillium Woods Elementary Public School
Elementary: PublicSt Catherine of Siena School
Elementary: CatholicFerndale Woods Elementary School
Elementary: PublicHolly Meadows Elementary School
Elementary: PublicÉcole secondaire Roméo Dallaire
Secondary: PublicÉSC Nouvelle-Alliance
Secondary: CatholicSimcoe Alternative Secondary School
Secondary: PublicSt Joan of Arc High School
Secondary: CatholicBear Creek Secondary School
Secondary: PublicInnisdale Secondary School
Secondary: Public-
Superior Meats
11 Patterson Road unit#22, Barrie 1.89km -
Food Basics
555 Essa Road, Barrie 1.91km -
Sunrise Wholesale Fruits & Vegetables
145 Big Bay Point Road, Barrie 2.05km
-
The Wine Shop
11 Bryne Drive, Barrie 0.54km -
The Wine Shop
5-555 Essa Road, Barrie 1.96km -
LCBO
37 Caplan Avenue Unit #4, Barrie 2.02km
-
Burrito Boyz
241 Essa Road Unit-3, Barrie 0.32km -
Cocelli Pizza
8-241 Essa Road, Barrie 0.32km -
Tim Hortons
226 Essa Road, Barrie 0.35km
-
Tim Hortons
226 Essa Road, Barrie 0.35km -
Starbucks
420 Essa Road, Barrie 0.89km -
Starbucks
201 Fairview Road, Barrie 0.92km
-
TD Canada Trust Branch and ATM
53 Ardagh Road, Barrie 0.42km -
Meridian Credit Union
410 Essa Road Unit A1-A, Barrie 0.77km -
HSBC
406 Bryne Drive, Barrie 2km
-
Esso
2 Bryne Drive, Barrie 0.41km -
Circle K
2 Bryne Drive, Barrie 0.42km -
Canadian Tire Gas+
201 Fairview Road, Barrie 0.91km
-
Body Language Studio
191 Ardagh Road, Barrie 1.04km -
Kimberly George Yoga
Ferndale, Ardagh Road, Barrie 1.25km -
Strong Jon Fitness
177 Bayview Drive, Barrie 1.57km





