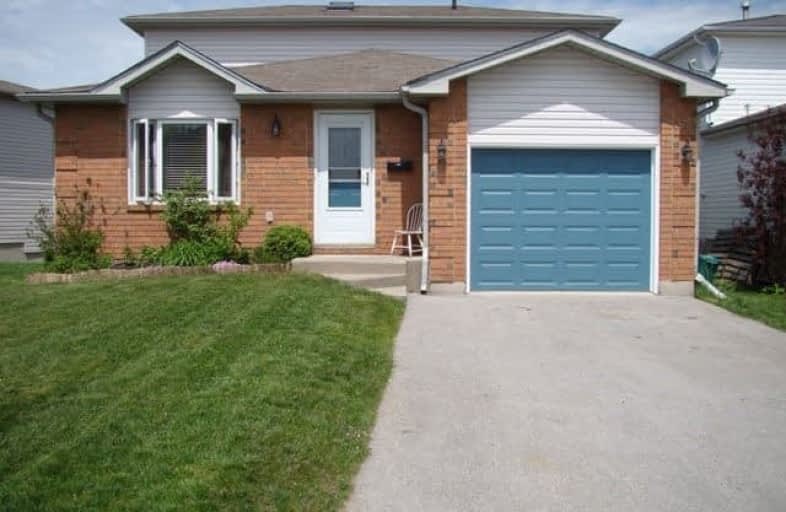Note: Property is not currently for sale or for rent.

-
Type: Detached
-
Style: Sidesplit 3
-
Lot Size: 62.01 x 114.83 Feet
-
Age: No Data
-
Taxes: $3,185 per year
-
Days on Site: 22 Days
-
Added: Sep 07, 2019 (3 weeks on market)
-
Updated:
-
Last Checked: 2 months ago
-
MLS®#: S3824373
-
Listed By: Non-treb board office, brokerage
Super Detached Home In Quiet South Barrie Neighbourhood. Offers Open Concept Design. 3+ Bedrooms, 2 Baths. Close To Schools, Shopping & Public Transit. Fenced Yard, Inside Entry From Garage & Plenty Of Storage. Room Sizes Approx.
Property Details
Facts for 31 Selkirk Crescent, Barrie
Status
Days on Market: 22
Last Status: Sold
Sold Date: Jun 20, 2017
Closed Date: Sep 19, 2017
Expiry Date: Sep 22, 2017
Sold Price: $439,000
Unavailable Date: Jun 20, 2017
Input Date: Jun 01, 2017
Prior LSC: Listing with no contract changes
Property
Status: Sale
Property Type: Detached
Style: Sidesplit 3
Area: Barrie
Community: Holly
Availability Date: 90 Days
Inside
Bedrooms: 3
Bathrooms: 2
Kitchens: 1
Rooms: 5
Den/Family Room: Yes
Air Conditioning: Central Air
Fireplace: No
Washrooms: 2
Building
Basement: Full
Heat Type: Forced Air
Heat Source: Gas
Exterior: Brick
Exterior: Vinyl Siding
Water Supply: Municipal
Special Designation: Unknown
Parking
Driveway: Private
Garage Spaces: 1
Garage Type: Attached
Covered Parking Spaces: 1
Total Parking Spaces: 2
Fees
Tax Year: 2016
Tax Legal Description: Pcl 471-1 Sec 51M540; Lt 471 Pl 51M540; Barrie
Taxes: $3,185
Land
Cross Street: Mapleview W/Lougheed
Municipality District: Barrie
Fronting On: South
Parcel Number: 587290064
Pool: None
Sewer: Sewers
Lot Depth: 114.83 Feet
Lot Frontage: 62.01 Feet
Lot Irregularities: 25.79'X114.85'X61.99'
Rooms
Room details for 31 Selkirk Crescent, Barrie
| Type | Dimensions | Description |
|---|---|---|
| Family Bsmt | 3.48 x 6.20 | |
| Br Bsmt | 2.49 x 2.59 | |
| Dining Main | 2.39 x 3.28 | |
| Kitchen Main | 5.46 x 3.28 | Eat-In Kitchen |
| Living 2nd | 3.00 x 3.58 | |
| Br 2nd | 2.79 x 3.68 | |
| Br 2nd | 3.29 x 3.00 | |
| Master 2nd | 3.00 x 3.58 |
| XXXXXXXX | XXX XX, XXXX |
XXXX XXX XXXX |
$XXX,XXX |
| XXX XX, XXXX |
XXXXXX XXX XXXX |
$XXX,XXX |
| XXXXXXXX XXXX | XXX XX, XXXX | $439,000 XXX XXXX |
| XXXXXXXX XXXXXX | XXX XX, XXXX | $439,000 XXX XXXX |

École élémentaire Roméo Dallaire
Elementary: PublicSt Nicholas School
Elementary: CatholicSt Bernadette Elementary School
Elementary: CatholicArdagh Bluffs Public School
Elementary: PublicW C Little Elementary School
Elementary: PublicHolly Meadows Elementary School
Elementary: PublicÉcole secondaire Roméo Dallaire
Secondary: PublicÉSC Nouvelle-Alliance
Secondary: CatholicSimcoe Alternative Secondary School
Secondary: PublicSt Joan of Arc High School
Secondary: CatholicBear Creek Secondary School
Secondary: PublicInnisdale Secondary School
Secondary: Public

