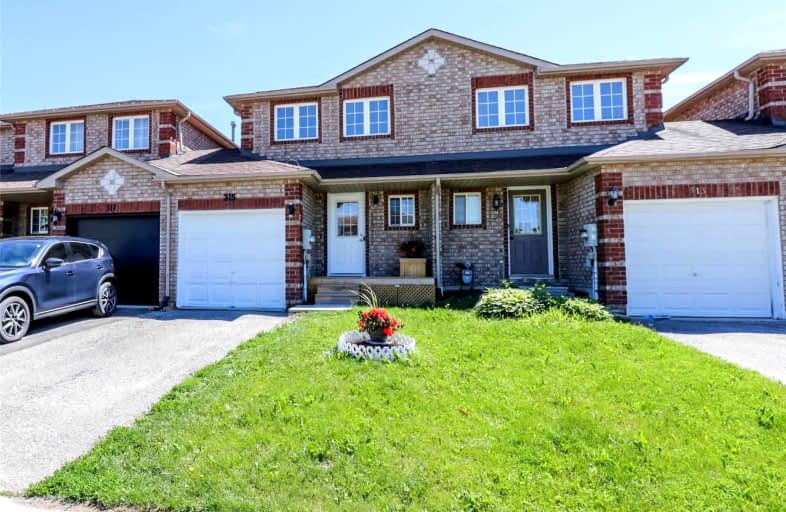Car-Dependent
- Most errands require a car.
33
/100
Some Transit
- Most errands require a car.
38
/100
Somewhat Bikeable
- Most errands require a car.
32
/100

Johnson Street Public School
Elementary: Public
1.56 km
Codrington Public School
Elementary: Public
2.61 km
St Monicas Separate School
Elementary: Catholic
1.73 km
Steele Street Public School
Elementary: Public
2.03 km
ÉÉC Frère-André
Elementary: Catholic
2.64 km
Maple Grove Public School
Elementary: Public
2.42 km
Barrie Campus
Secondary: Public
4.23 km
Simcoe Alternative Secondary School
Secondary: Public
4.85 km
St Joseph's Separate School
Secondary: Catholic
2.73 km
Barrie North Collegiate Institute
Secondary: Public
3.41 km
St Peter's Secondary School
Secondary: Catholic
6.49 km
Eastview Secondary School
Secondary: Public
1.21 km
-
Dunsmore Park
Barrie ON L4M 6Z7 0.6km -
Hickling Park
Barrie ON 0.62km -
College Heights Park
Barrie ON 1.78km
-
Scotiabank
507 Cundles Rd E, Barrie ON L4M 0J7 1.98km -
President's Choice Financial ATM
607 Cundles Rd E, Barrie ON L4M 0J7 2.14km -
BMO Bank of Montreal
204 Grove St E, Barrie ON L4M 2P9 2.76km




