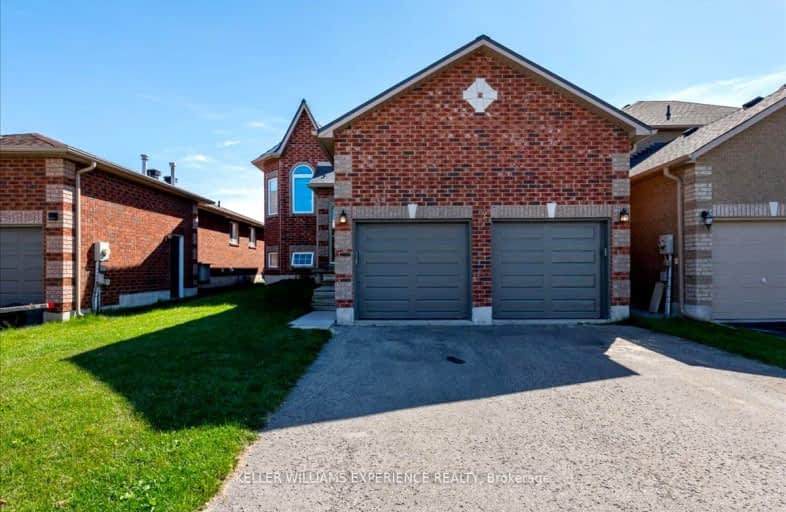Car-Dependent
- Most errands require a car.
Some Transit
- Most errands require a car.
Somewhat Bikeable
- Most errands require a car.

École élémentaire La Source
Elementary: PublicSt. John Paul II Separate School
Elementary: CatholicSunnybrae Public School
Elementary: PublicHyde Park Public School
Elementary: PublicHewitt's Creek Public School
Elementary: PublicSaint Gabriel the Archangel Catholic School
Elementary: CatholicSimcoe Alternative Secondary School
Secondary: PublicBarrie North Collegiate Institute
Secondary: PublicSt Peter's Secondary School
Secondary: CatholicNantyr Shores Secondary School
Secondary: PublicEastview Secondary School
Secondary: PublicInnisdale Secondary School
Secondary: Public-
The Queensway Park
Barrie ON 1.21km -
Bayshore Park
Ontario 1.27km -
Cudia Park
1.44km
-
Scotiabank
688 Mapleview Dr E, Barrie ON L4N 0H6 0.95km -
PACE Credit Union
8034 Yonge St, Innisfil ON L9S 1L6 2.51km -
TD Canada Trust ATM
624 Yonge St, Barrie ON L4N 4E6 2.61km
- 3 bath
- 3 bed
- 1500 sqft
77 Greer Street, Barrie, Ontario • L9J 0R6 • Rural Barrie Southeast
- 3 bath
- 4 bed
- 2000 sqft
25 Durham Avenue, Barrie, Ontario • L9J 0W7 • Rural Barrie Southeast
- 3 bath
- 3 bed
- 1100 sqft
114 Courtney Crescent, Barrie, Ontario • L4N 5S9 • Painswick South














