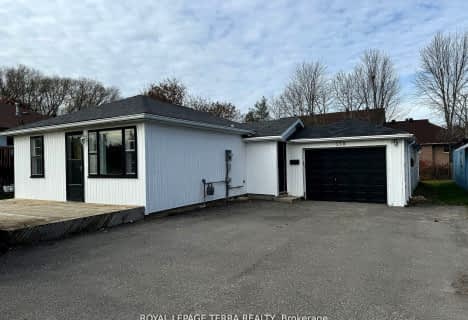
École élémentaire La Source
Elementary: Public
1.24 km
Warnica Public School
Elementary: Public
1.06 km
St. John Paul II Separate School
Elementary: Catholic
0.66 km
Algonquin Ridge Elementary School
Elementary: Public
1.13 km
Mapleview Heights Elementary School
Elementary: Public
1.62 km
Hewitt's Creek Public School
Elementary: Public
1.07 km
Simcoe Alternative Secondary School
Secondary: Public
5.32 km
St Joseph's Separate School
Secondary: Catholic
7.00 km
Barrie North Collegiate Institute
Secondary: Public
6.16 km
St Peter's Secondary School
Secondary: Catholic
0.79 km
Eastview Secondary School
Secondary: Public
5.40 km
Innisdale Secondary School
Secondary: Public
3.90 km




