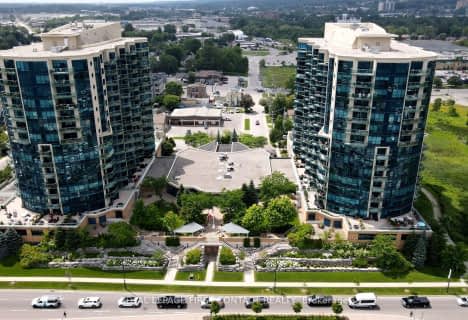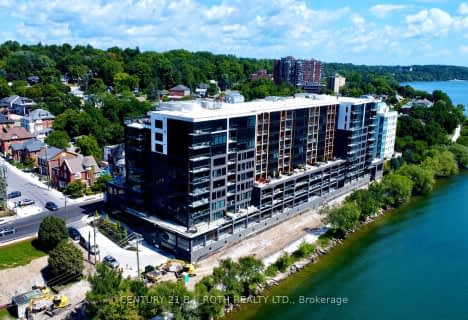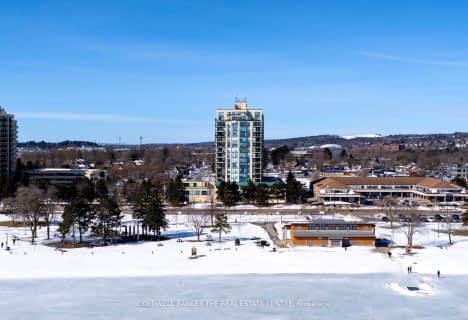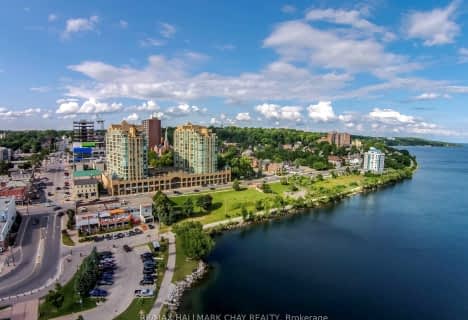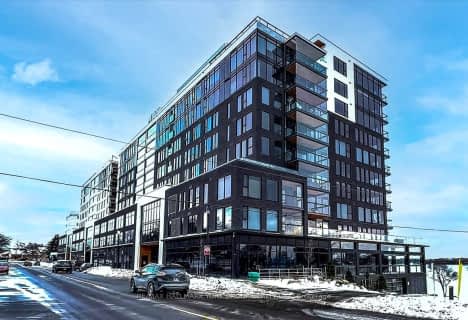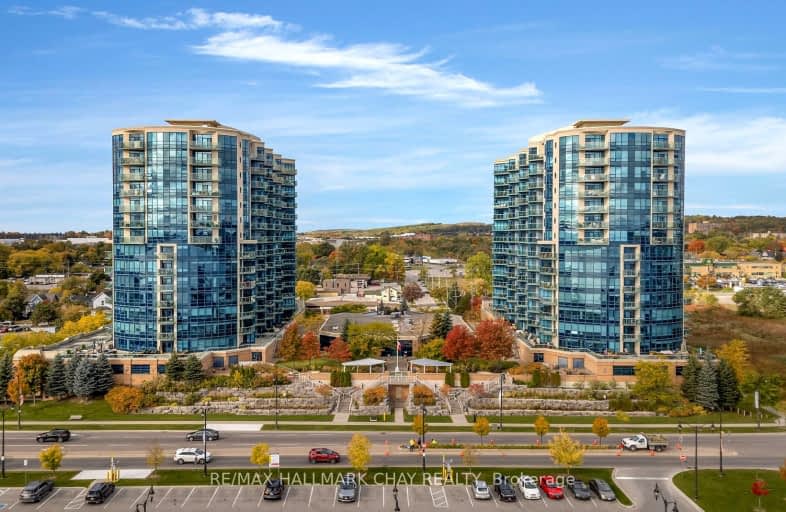
Car-Dependent
- Almost all errands require a car.
Good Transit
- Some errands can be accomplished by public transportation.
Bikeable
- Some errands can be accomplished on bike.

St John Vianney Separate School
Elementary: CatholicOakley Park Public School
Elementary: PublicCodrington Public School
Elementary: PublicAllandale Heights Public School
Elementary: PublicPortage View Public School
Elementary: PublicHillcrest Public School
Elementary: PublicBarrie Campus
Secondary: PublicÉSC Nouvelle-Alliance
Secondary: CatholicSimcoe Alternative Secondary School
Secondary: PublicSt Joseph's Separate School
Secondary: CatholicBarrie North Collegiate Institute
Secondary: PublicInnisdale Secondary School
Secondary: Public-
The Pirate Park
0.4km -
Allandale Station Park
213 Lakeshore Dr, Barrie ON 1.41km -
Berczy Park
1.71km
-
RBC Royal Bank
Wellington Rd, Barrie ON 0.79km -
National Bank
64 Dunlop St E, Barrie ON L4M 1A3 0.83km -
RBC Royal Bank
5 Collier St, Barrie ON L4M 1G4 0.87km
For Sale
More about this building
View 33 Ellen Street, Barrie- 2 bath
- 2 bed
- 1000 sqft
306-140 Dunlop Street East, Barrie, Ontario • L4M 6H9 • City Centre


