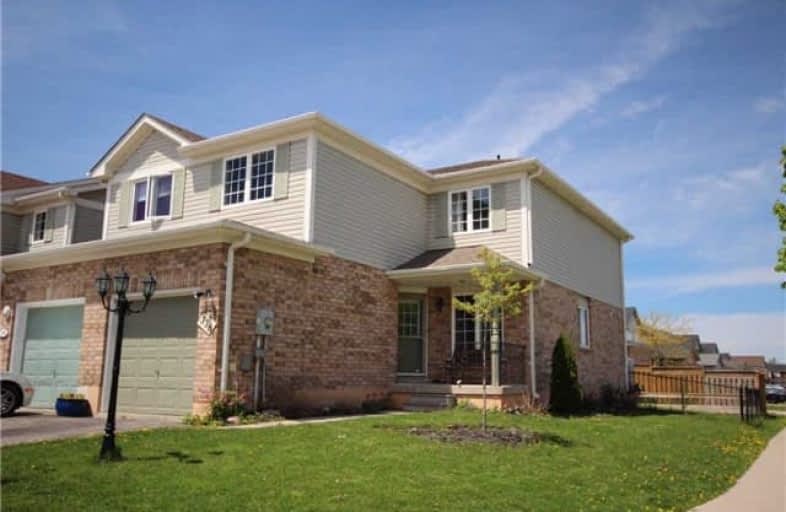Sold on Jun 07, 2018
Note: Property is not currently for sale or for rent.

-
Type: Att/Row/Twnhouse
-
Style: 2-Storey
-
Size: 1100 sqft
-
Lot Size: 44.91 x 114.86 Feet
-
Age: 6-15 years
-
Taxes: $3,033 per year
-
Days on Site: 10 Days
-
Added: Sep 07, 2019 (1 week on market)
-
Updated:
-
Last Checked: 1 month ago
-
MLS®#: S4142341
-
Listed By: Royal lepage your community realty, brokerage
Stunning 3 Bedroom End Unit Townhouse Located On Child Friendly Street In Painswick South . This Family Sized Home With A Large Corner Lot Features: Thousands In Recent Upgrades! 3 Spacious Bedrooms, Large Eat-In Kitchen With Custom Back Splash, Rich Dark Hardwood And Laminate Flooring, Walk-Out To Oversized Wood Deck And Fully Fenced Yard With Garden Shed, Finished Basement. Close To Schools, Public Transit, Shopping, Lake Simcoe And Minutes To Highway 400!
Extras
Includes: Refrigerator, Stove, B/I Dishwasher, Washer & Dryer, All Window Coverings, All Electrical Light Fixtures, Central Air Conditioner (Rental), Furnace And Equipment (Rental), Garage Door Opener And Remote, Garden Shed.
Property Details
Facts for 336 Esther Drive, Barrie
Status
Days on Market: 10
Last Status: Sold
Sold Date: Jun 07, 2018
Closed Date: Jun 28, 2018
Expiry Date: Aug 31, 2018
Sold Price: $382,000
Unavailable Date: Jun 07, 2018
Input Date: May 28, 2018
Property
Status: Sale
Property Type: Att/Row/Twnhouse
Style: 2-Storey
Size (sq ft): 1100
Age: 6-15
Area: Barrie
Community: Painswick South
Availability Date: Tba
Inside
Bedrooms: 3
Bathrooms: 2
Kitchens: 1
Rooms: 8
Den/Family Room: Yes
Air Conditioning: Central Air
Fireplace: No
Laundry Level: Main
Washrooms: 2
Utilities
Electricity: Available
Gas: Available
Cable: Available
Telephone: Available
Building
Basement: Finished
Heat Type: Forced Air
Heat Source: Gas
Exterior: Brick
Exterior: Vinyl Siding
Water Supply: Municipal
Special Designation: Unknown
Other Structures: Garden Shed
Parking
Driveway: Pvt Double
Garage Spaces: 1
Garage Type: Built-In
Covered Parking Spaces: 2
Total Parking Spaces: 3
Fees
Tax Year: 2017
Tax Legal Description: Pl Blk 181 Plan M677 Rp 5130307 Part 6
Taxes: $3,033
Highlights
Feature: Fenced Yard
Feature: Golf
Feature: Hospital
Feature: Park
Feature: Place Of Worship
Feature: Public Transit
Land
Cross Street: Mapleview And Countr
Municipality District: Barrie
Fronting On: North
Pool: None
Sewer: Sewers
Lot Depth: 114.86 Feet
Lot Frontage: 44.91 Feet
Rooms
Room details for 336 Esther Drive, Barrie
| Type | Dimensions | Description |
|---|---|---|
| Kitchen Ground | 2.93 x 2.74 | Ceramic Floor |
| Breakfast Ground | 2.74 x 2.74 | Ceramic Floor, W/O To Deck |
| Living Ground | 3.11 x 3.29 | Hardwood Floor |
| Dining Ground | 3.11 x 2.44 | Hardwood Floor |
| Laundry Ground | 2.93 x 2.56 | Ceramic Floor |
| Master 2nd | 5.13 x 3.30 | Laminate, Ceiling Fan |
| 2nd Br 2nd | 4.61 x 3.11 | Laminate |
| 3rd Br 2nd | 3.38 x 2.99 | Laminate |
| Rec Bsmt | 3.96 x 5.21 | Broadloom |
| Other Bsmt | 2.90 x 2.97 | Broadloom |
| XXXXXXXX | XXX XX, XXXX |
XXXX XXX XXXX |
$XXX,XXX |
| XXX XX, XXXX |
XXXXXX XXX XXXX |
$XXX,XXX | |
| XXXXXXXX | XXX XX, XXXX |
XXXXXXX XXX XXXX |
|
| XXX XX, XXXX |
XXXXXX XXX XXXX |
$XXX,XXX |
| XXXXXXXX XXXX | XXX XX, XXXX | $382,000 XXX XXXX |
| XXXXXXXX XXXXXX | XXX XX, XXXX | $399,990 XXX XXXX |
| XXXXXXXX XXXXXXX | XXX XX, XXXX | XXX XXXX |
| XXXXXXXX XXXXXX | XXX XX, XXXX | $419,999 XXX XXXX |

St Michael the Archangel Catholic Elementary School
Elementary: CatholicÉcole élémentaire La Source
Elementary: PublicWarnica Public School
Elementary: PublicSt. John Paul II Separate School
Elementary: CatholicWillow Landing Elementary School
Elementary: PublicMapleview Heights Elementary School
Elementary: PublicÉcole secondaire Roméo Dallaire
Secondary: PublicSimcoe Alternative Secondary School
Secondary: PublicBarrie North Collegiate Institute
Secondary: PublicSt Peter's Secondary School
Secondary: CatholicEastview Secondary School
Secondary: PublicInnisdale Secondary School
Secondary: Public

