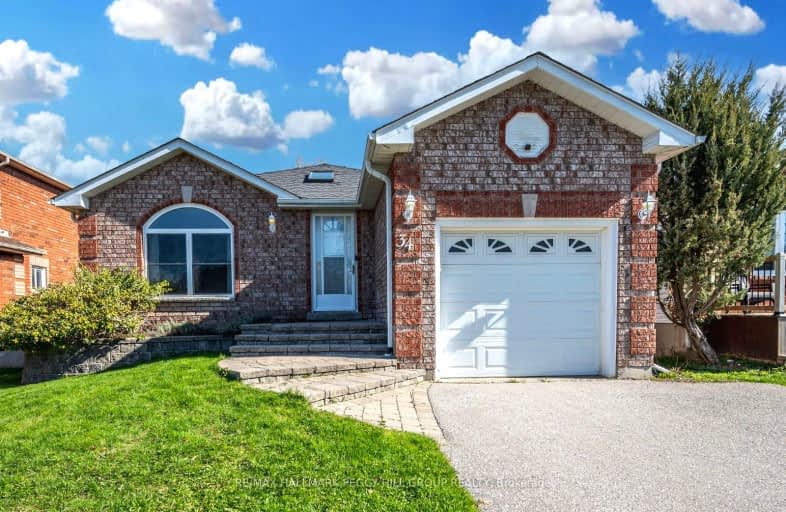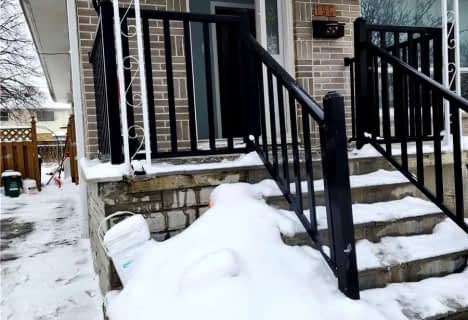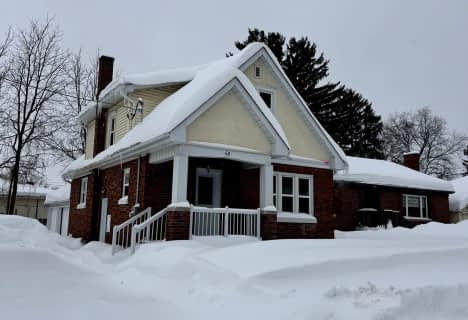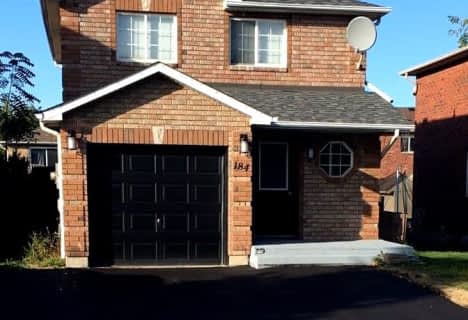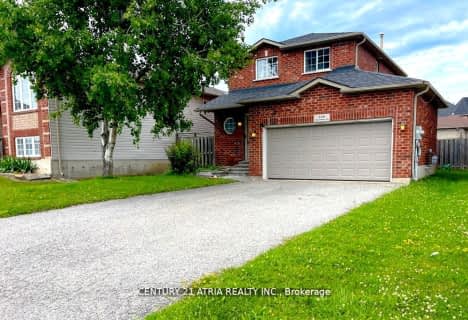Somewhat Walkable
- Some errands can be accomplished on foot.
53
/100
Some Transit
- Most errands require a car.
40
/100
Somewhat Bikeable
- Most errands require a car.
45
/100

Johnson Street Public School
Elementary: Public
0.62 km
Codrington Public School
Elementary: Public
1.25 km
St Monicas Separate School
Elementary: Catholic
0.40 km
Steele Street Public School
Elementary: Public
0.81 km
ÉÉC Frère-André
Elementary: Catholic
2.03 km
Maple Grove Public School
Elementary: Public
1.39 km
Barrie Campus
Secondary: Public
3.11 km
Simcoe Alternative Secondary School
Secondary: Public
3.49 km
St Joseph's Separate School
Secondary: Catholic
2.08 km
Barrie North Collegiate Institute
Secondary: Public
2.23 km
Eastview Secondary School
Secondary: Public
0.21 km
Innisdale Secondary School
Secondary: Public
5.13 km
-
Nelson Lookout
Barrie ON 0.56km -
Hickling Park
Barrie ON 0.79km -
Cheltenham Park
Barrie ON 1.36km
-
BMO Bank of Montreal
353 Duckworth St, Barrie ON L4M 5C2 1.09km -
Ontario Educational Credit Union Ltd
48 Alliance Blvd, Barrie ON L4M 5K3 1.68km -
BMO Bank of Montreal
557 Cundles Rd E, Barrie ON L4M 0K4 1.8km
