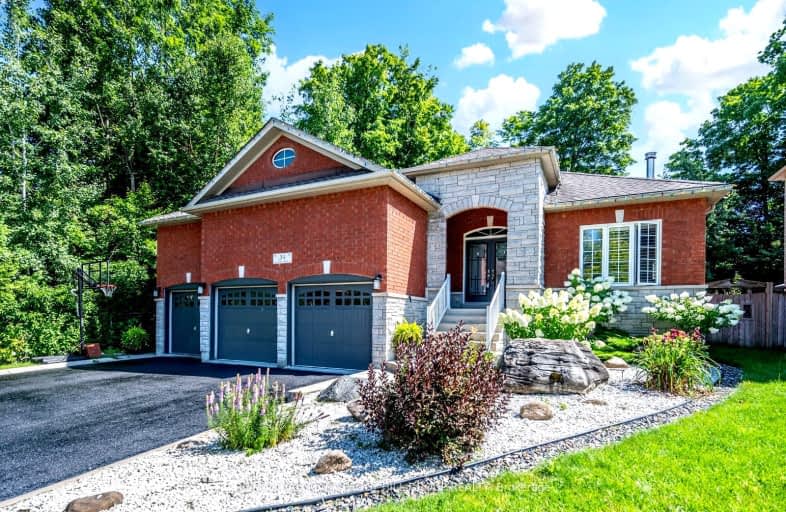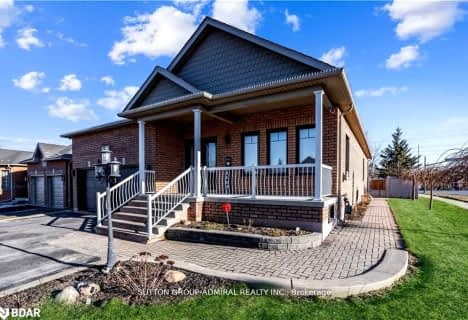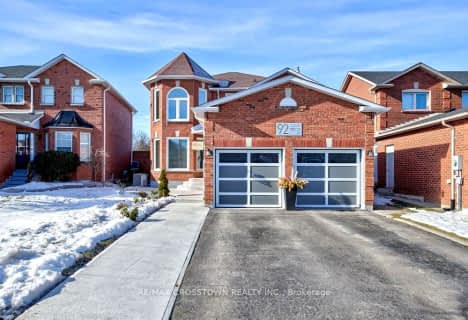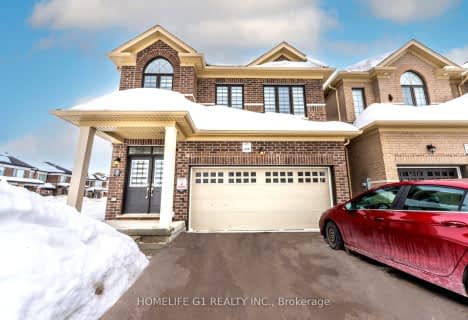
Car-Dependent
- Almost all errands require a car.
Some Transit
- Most errands require a car.
Somewhat Bikeable
- Almost all errands require a car.

École élémentaire La Source
Elementary: PublicWarnica Public School
Elementary: PublicSt. John Paul II Separate School
Elementary: CatholicAlgonquin Ridge Elementary School
Elementary: PublicHewitt's Creek Public School
Elementary: PublicSaint Gabriel the Archangel Catholic School
Elementary: CatholicSimcoe Alternative Secondary School
Secondary: PublicSt Joseph's Separate School
Secondary: CatholicBarrie North Collegiate Institute
Secondary: PublicSt Peter's Secondary School
Secondary: CatholicEastview Secondary School
Secondary: PublicInnisdale Secondary School
Secondary: Public-
Hurst Park
Barrie ON 0.47km -
Kuzmich Park
Grand Forest Dr (Golden Meadow Rd.), Barrie ON 0.84km -
Golden Meadow Park
Barrie ON 1km
-
TD Canada Trust Branch and ATM
624 Yonge St, Barrie ON L4N 4E6 1.75km -
TD Canada Trust ATM
624 Yonge St, Barrie ON L4N 4E6 1.75km -
TD Bank Financial Group
624 Yonge St (Yonge Street), Barrie ON L4N 4E6 1.75km
- 4 bath
- 5 bed
- 3000 sqft
254 Madelaine Drive, Barrie, Ontario • L9S 2Z4 • Painswick South
- 4 bath
- 4 bed
- 2000 sqft
118 West Oak Trail, Barrie, Ontario • L9S 2Z4 • Rural Barrie Southeast













