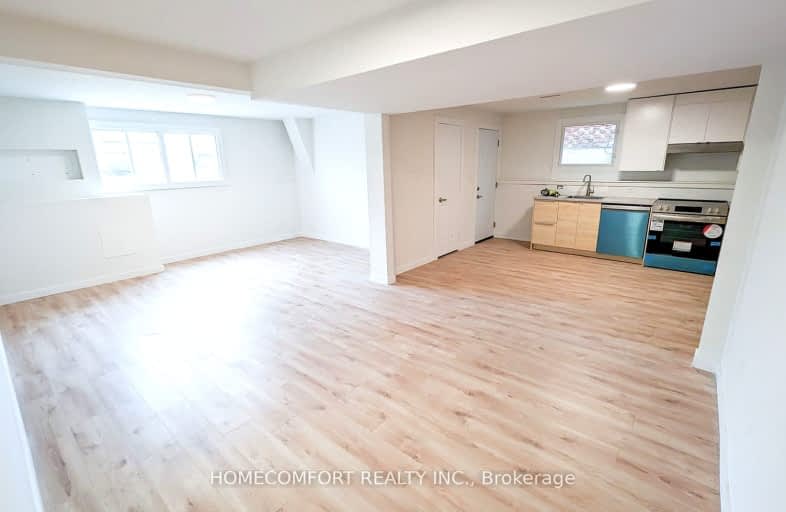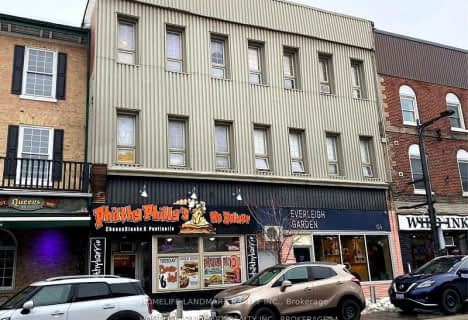
Video Tour
Car-Dependent
- Most errands require a car.
41
/100
Some Transit
- Most errands require a car.
40
/100
Somewhat Bikeable
- Most errands require a car.
30
/100

St John Vianney Separate School
Elementary: Catholic
1.69 km
Assikinack Public School
Elementary: Public
0.28 km
St Michael the Archangel Catholic Elementary School
Elementary: Catholic
1.36 km
Allandale Heights Public School
Elementary: Public
1.13 km
Warnica Public School
Elementary: Public
1.90 km
Willow Landing Elementary School
Elementary: Public
1.21 km
Barrie Campus
Secondary: Public
4.83 km
Simcoe Alternative Secondary School
Secondary: Public
2.88 km
Barrie North Collegiate Institute
Secondary: Public
4.42 km
St Peter's Secondary School
Secondary: Catholic
2.64 km
Eastview Secondary School
Secondary: Public
4.83 km
Innisdale Secondary School
Secondary: Public
1.03 km
-
Huronia park
Barrie ON 0.75km -
Shear park
Barrie ON 1.25km -
The Gables
Barrie ON 1.32km
-
TD Bank Financial Group
320 Yonge St, Barrie ON L4N 4C8 0.77km -
Scotiabank
190 Minet's Point Rd, Barrie ON L4N 4C3 0.87km -
Cash Shop
565 Yonge St, Barrie ON L4N 4E3 1.61km









