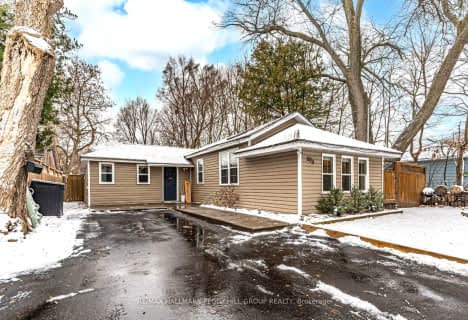Inactive on Aug 03, 2019
Note: Property is not currently for sale or for rent.

-
Type: Detached
-
Style: 2-Storey
-
Lot Size: 30.2 x 84.2
-
Age: New
-
Days on Site: 122 Days
-
Added: Jul 03, 2023 (4 months on market)
-
Updated:
-
Last Checked: 8 hours ago
-
MLS®#: S6330250
-
Listed By: Royal lepage first contact realty brokerage
Looking for a new place to call home? Bedford Estates by Colony Park Homes is wonderfully located close to Lake Simcoe, shopping, schools, the GO station & parks. This not yet finished home is ready for you to make it complete. The new owner will be able to make selections in regards to, flooring, kitchen & bath cabinetry, hardware and countertops. This floor plan does however feature main floor 9' ceilings, a den, plenty of natural light, oak staircase, master bedroom with walk-in closet & ensuite with extra large shower. Once complete this 3 Bedroom, 2.5 bath home will be ready to entertain your family and friends. Come check out the possibilities!
Property Details
Facts for 35 Bedford Estates Crescent, Barrie
Status
Days on Market: 122
Last Status: Expired
Sold Date: Mar 04, 2025
Closed Date: Nov 30, -0001
Expiry Date: Aug 03, 2019
Unavailable Date: Nov 30, -0001
Input Date: Apr 03, 2019
Prior LSC: Listing with no contract changes
Property
Status: Sale
Property Type: Detached
Style: 2-Storey
Age: New
Area: Barrie
Community: Bayshore
Availability Date: 60TO89
Assessment Year: 2018
Inside
Bedrooms: 3
Bathrooms: 3
Kitchens: 1
Rooms: 10
Air Conditioning: None
Washrooms: 3
Building
Basement: Full
Basement 2: Unfinished
Exterior: Brick
Exterior: Vinyl Siding
Parking
Covered Parking Spaces: 2
Total Parking Spaces: 3
Fees
Tax Year: 2019
Tax Legal Description: Part of Block 1, Plan 51M-1029, Part 4, City of Ba
Additional Mo Fees: 81
Land
Cross Street: Big Bay Point Road/H
Municipality District: Barrie
Pool: None
Sewer: Sewers
Lot Depth: 84.2
Lot Frontage: 30.2
Acres: < .50
Zoning: Residential
Rooms
Room details for 35 Bedford Estates Crescent, Barrie
| Type | Dimensions | Description |
|---|---|---|
| Den Main | 2.56 x 2.48 | Broadloom |
| Bathroom Main | - | Tile Floor |
| Kitchen Main | 2.89 x 2.61 | Double Sink, Tile Floor |
| Prim Bdrm 2nd | 3.83 x 3.88 | Broadloom, W/I Closet |
| Bathroom 2nd | - | Tile Floor |
| Laundry 2nd | 1.62 x 2.46 | Tile Floor |
| Bathroom 2nd | - | Tile Floor |
| Br 2nd | 3.65 x 3.09 | Broadloom |
| Br 2nd | 3.47 x 2.23 | Broadloom |
| XXXXXXXX | XXX XX, XXXX |
XXXXXXXX XXX XXXX |
|
| XXX XX, XXXX |
XXXXXX XXX XXXX |
$XXX,XXX | |
| XXXXXXXX | XXX XX, XXXX |
XXXXXXX XXX XXXX |
|
| XXX XX, XXXX |
XXXXXX XXX XXXX |
$XXX,XXX | |
| XXXXXXXX | XXX XX, XXXX |
XXXXXX XXX XXXX |
$X,XXX |
| XXX XX, XXXX |
XXXXXX XXX XXXX |
$X,XXX | |
| XXXXXXXX | XXX XX, XXXX |
XXXX XXX XXXX |
$XXX,XXX |
| XXX XX, XXXX |
XXXXXX XXX XXXX |
$XXX,XXX | |
| XXXXXXXX | XXX XX, XXXX |
XXXXXXXX XXX XXXX |
|
| XXX XX, XXXX |
XXXXXX XXX XXXX |
$XXX,XXX | |
| XXXXXXXX | XXX XX, XXXX |
XXXXXXX XXX XXXX |
|
| XXX XX, XXXX |
XXXXXX XXX XXXX |
$XXX,XXX |
| XXXXXXXX XXXXXXXX | XXX XX, XXXX | XXX XXXX |
| XXXXXXXX XXXXXX | XXX XX, XXXX | $529,000 XXX XXXX |
| XXXXXXXX XXXXXXX | XXX XX, XXXX | XXX XXXX |
| XXXXXXXX XXXXXX | XXX XX, XXXX | $549,900 XXX XXXX |
| XXXXXXXX XXXXXX | XXX XX, XXXX | $2,600 XXX XXXX |
| XXXXXXXX XXXXXX | XXX XX, XXXX | $2,600 XXX XXXX |
| XXXXXXXX XXXX | XXX XX, XXXX | $717,000 XXX XXXX |
| XXXXXXXX XXXXXX | XXX XX, XXXX | $718,000 XXX XXXX |
| XXXXXXXX XXXXXXXX | XXX XX, XXXX | XXX XXXX |
| XXXXXXXX XXXXXX | XXX XX, XXXX | $529,000 XXX XXXX |
| XXXXXXXX XXXXXXX | XXX XX, XXXX | XXX XXXX |
| XXXXXXXX XXXXXX | XXX XX, XXXX | $549,900 XXX XXXX |

École élémentaire La Source
Elementary: PublicWarnica Public School
Elementary: PublicSt. John Paul II Separate School
Elementary: CatholicAlgonquin Ridge Elementary School
Elementary: PublicMapleview Heights Elementary School
Elementary: PublicHewitt's Creek Public School
Elementary: PublicSimcoe Alternative Secondary School
Secondary: PublicSt Joseph's Separate School
Secondary: CatholicBarrie North Collegiate Institute
Secondary: PublicSt Peter's Secondary School
Secondary: CatholicEastview Secondary School
Secondary: PublicInnisdale Secondary School
Secondary: Public- 1 bath
- 3 bed
- 700 sqft
203 Southview Road, Barrie, Ontario • L4N 3X6 • South Shore

