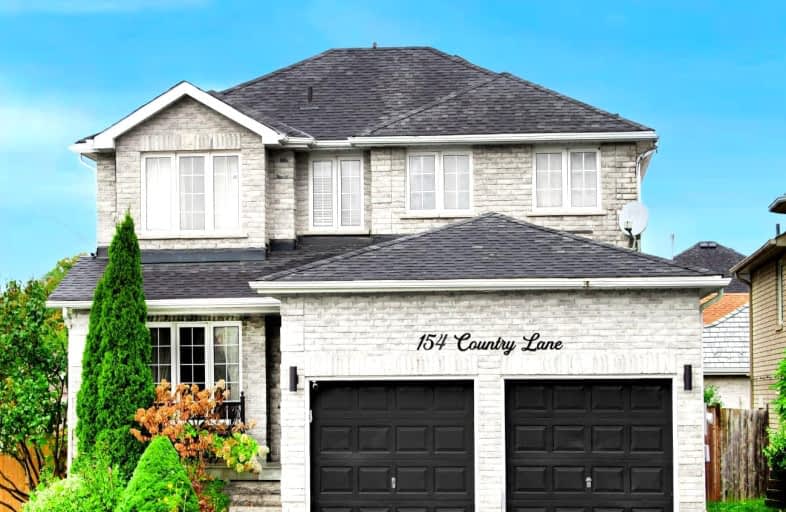
St Michael the Archangel Catholic Elementary School
Elementary: CatholicÉcole élémentaire La Source
Elementary: PublicWarnica Public School
Elementary: PublicSt. John Paul II Separate School
Elementary: CatholicWillow Landing Elementary School
Elementary: PublicMapleview Heights Elementary School
Elementary: PublicÉcole secondaire Roméo Dallaire
Secondary: PublicSimcoe Alternative Secondary School
Secondary: PublicBarrie North Collegiate Institute
Secondary: PublicSt Peter's Secondary School
Secondary: CatholicEastview Secondary School
Secondary: PublicInnisdale Secondary School
Secondary: Public-
Kuzmich Park
Grand Forest Dr (Golden Meadow Rd.), Barrie ON 1.55km -
Bayshore Park
Ontario 1.64km -
Cudia Park
1.65km
-
President's Choice Financial Pavilion and ATM
620 Yonge St, Barrie ON L4N 4E6 0.91km -
TD Canada Trust ATM
624 Yonge St, Barrie ON L4N 4E6 1.02km -
BMO Bank of Montreal
494 Big Bay Point Rd, Barrie ON L4N 3Z5 1.13km
- 4 bath
- 6 bed
- 2500 sqft
25 Gateway Drive, Barrie, Ontario • L9V 0V5 • Rural Barrie Southeast
- 4 bath
- 5 bed
110 Thicketwood Avenue, Barrie, Ontario • L9J 0W8 • Rural Barrie Southeast
- — bath
- — bed
- — sqft
38 Phoenix boulevard, Barrie, Ontario • L9J 0P7 • Rural Barrie Southeast
- — bath
- — bed
- — sqft
18 Phoenix boulevard, Barrie, Ontario • L9J 0P6 • Rural Barrie Southeast
- — bath
- — bed
- — sqft
24 Phoenix boulevard, Barrie, Ontario • L9J 0P6 • Rural Barrie Southeast
- 3 bath
- 4 bed
- 2000 sqft
53 Mcbride Trail, Barrie, Ontario • L9J 0P9 • Rural Barrie Southeast













