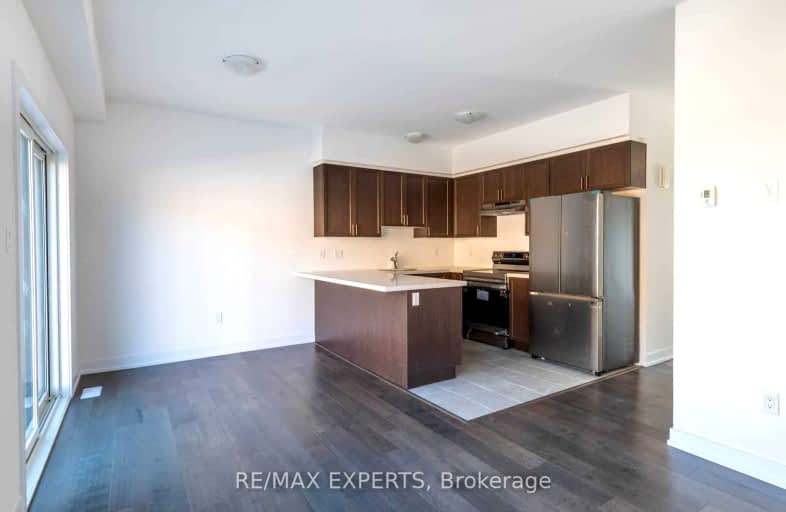
Car-Dependent
- Most errands require a car.
Some Transit
- Most errands require a car.
Somewhat Bikeable
- Most errands require a car.

École élémentaire La Source
Elementary: PublicWarnica Public School
Elementary: PublicSt. John Paul II Separate School
Elementary: CatholicAlgonquin Ridge Elementary School
Elementary: PublicMapleview Heights Elementary School
Elementary: PublicHewitt's Creek Public School
Elementary: PublicSimcoe Alternative Secondary School
Secondary: PublicSt Joseph's Separate School
Secondary: CatholicBarrie North Collegiate Institute
Secondary: PublicSt Peter's Secondary School
Secondary: CatholicEastview Secondary School
Secondary: PublicInnisdale Secondary School
Secondary: Public-
Cudia Park
0.64km -
Kuzmich Park
Grand Forest Dr (Golden Meadow Rd.), Barrie ON 0.79km -
Hurst Park
Barrie ON 1.09km
-
TD Canada Trust ATM
624 Yonge St, Barrie ON L4N 4E6 1.24km -
TD Canada Trust Branch and ATM
624 Yonge St, Barrie ON L4N 4E6 1.25km -
Scotiabank
601 Yonge St, Barrie ON L4N 4E5 1.27km
- 3 bath
- 3 bed
- 1100 sqft
59 gateway Drive, Barrie, Ontario • L9J 0C2 • Rural Barrie Southeast













