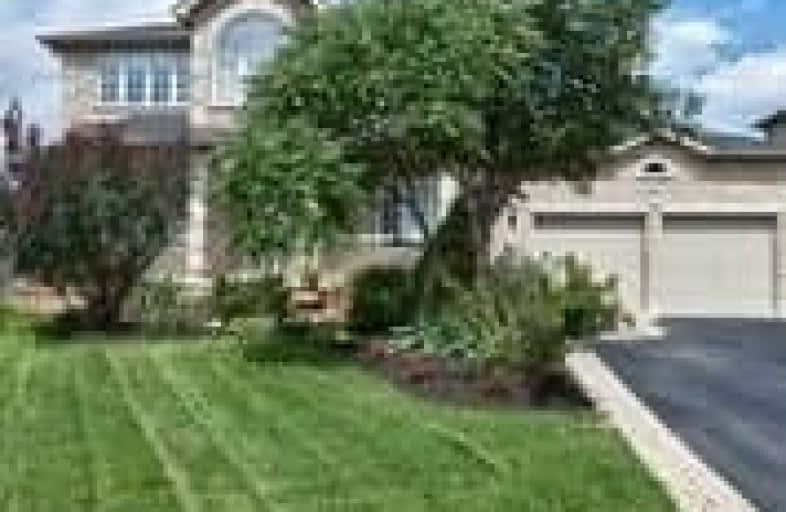Sold on Sep 24, 2018
Note: Property is not currently for sale or for rent.

-
Type: Detached
-
Style: 2-Storey
-
Size: 2500 sqft
-
Lot Size: 38.55 x 94.13 Feet
-
Age: No Data
-
Taxes: $5,496 per year
-
Days on Site: 30 Days
-
Added: Sep 07, 2019 (4 weeks on market)
-
Updated:
-
Last Checked: 1 month ago
-
MLS®#: S4228926
-
Listed By: Shahzad realty point inc., brokerage
Great Neighborhood. Close To Great School , Close To Go Train Station, Trails To Lake And Beach , Plaza.9 Ft Ceiling On Main Floor. New Roof, New Sod, New Carpet Upstairs, New Paint. 14 Years Mature Neighborhood. Main Floor Laundry. Indoor Access To Garage. Hot Tub In Backyard. Landscaped Property. Permit To Add 2 Bedroom Basement Apartment With Separate Entrance For Income In Future (Permit Only). Street Name Is Changing To Prince George Cres. 2600 Sq Feet.
Extras
All Appliances, All Window Coverings, All Light Fixtures. Hot Tub (As Is). Garage Door Opener With Remote. Buye And Buyer's Agent To Verify All Measurements. All Measurements Are Approximate. Wheelchair Accessible Bathroom On Main Floor.
Property Details
Facts for 38 Proclamation Drive, Barrie
Status
Days on Market: 30
Last Status: Sold
Sold Date: Sep 24, 2018
Closed Date: Oct 25, 2018
Expiry Date: Nov 30, 2018
Sold Price: $585,000
Unavailable Date: Sep 24, 2018
Input Date: Aug 25, 2018
Property
Status: Sale
Property Type: Detached
Style: 2-Storey
Size (sq ft): 2500
Area: Barrie
Community: Innis-Shore
Availability Date: 30 Days/Flex
Inside
Bedrooms: 4
Bathrooms: 4
Kitchens: 1
Rooms: 9
Den/Family Room: Yes
Air Conditioning: Central Air
Fireplace: Yes
Washrooms: 4
Building
Basement: Unfinished
Heat Type: Forced Air
Heat Source: Gas
Exterior: Brick
Water Supply: Municipal
Special Designation: Unknown
Parking
Driveway: Pvt Double
Garage Spaces: 2
Garage Type: Attached
Covered Parking Spaces: 4
Total Parking Spaces: 6
Fees
Tax Year: 2018
Tax Legal Description: Pl 51M683 Pt Bls 272&273 Rp51R32691
Taxes: $5,496
Land
Cross Street: Big Bay Point/ Sandr
Municipality District: Barrie
Fronting On: North
Pool: None
Sewer: Sewers
Lot Depth: 94.13 Feet
Lot Frontage: 38.55 Feet
Lot Irregularities: Irregular Lot
Additional Media
- Virtual Tour: https://tours.homeshots.biz/1125780?idx=1
Rooms
Room details for 38 Proclamation Drive, Barrie
| Type | Dimensions | Description |
|---|---|---|
| Living Ground | 3.44 x 5.22 | |
| Family Ground | 3.55 x 5.34 | |
| Dining Ground | 3.44 x 3.60 | |
| Kitchen Ground | 3.25 x 3.32 | |
| Breakfast Ground | 3.25 x 3.62 | |
| Master 2nd | 4.30 x 7.30 | Fireplace |
| Br 2nd | 3.22 x 3.62 | |
| Br 2nd | 3.32 x 4.20 | |
| Br 2nd | 2.46 x 4.12 |
| XXXXXXXX | XXX XX, XXXX |
XXXX XXX XXXX |
$XXX,XXX |
| XXX XX, XXXX |
XXXXXX XXX XXXX |
$XXX,XXX |
| XXXXXXXX XXXX | XXX XX, XXXX | $585,000 XXX XXXX |
| XXXXXXXX XXXXXX | XXX XX, XXXX | $599,900 XXX XXXX |

École élémentaire La Source
Elementary: PublicSt. John Paul II Separate School
Elementary: CatholicHyde Park Public School
Elementary: PublicAlgonquin Ridge Elementary School
Elementary: PublicHewitt's Creek Public School
Elementary: PublicSaint Gabriel the Archangel Catholic School
Elementary: CatholicSimcoe Alternative Secondary School
Secondary: PublicSt Joseph's Separate School
Secondary: CatholicBarrie North Collegiate Institute
Secondary: PublicSt Peter's Secondary School
Secondary: CatholicEastview Secondary School
Secondary: PublicInnisdale Secondary School
Secondary: Public- 3 bath
- 4 bed
- 1500 sqft
3 Shaina Court, Barrie, Ontario • L4N 9S6 • Painswick South



