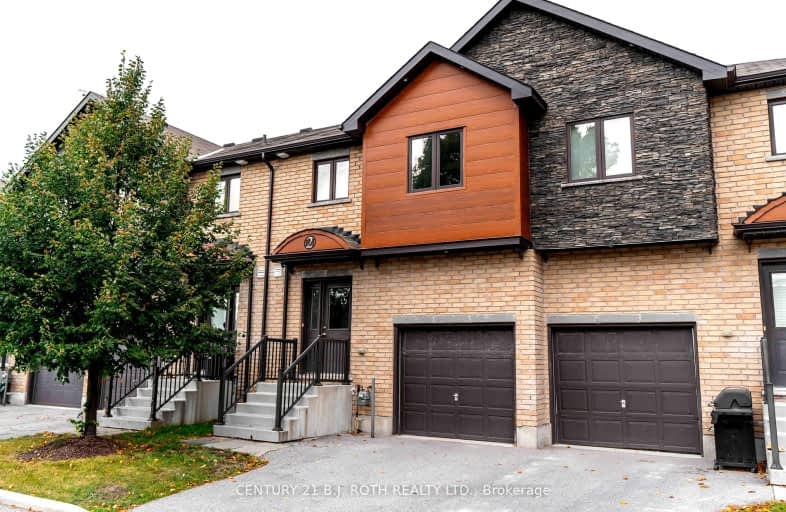
Video Tour
Very Walkable
- Most errands can be accomplished on foot.
72
/100
Some Transit
- Most errands require a car.
41
/100
Somewhat Bikeable
- Most errands require a car.
38
/100

St Michael the Archangel Catholic Elementary School
Elementary: Catholic
1.41 km
École élémentaire La Source
Elementary: Public
0.22 km
Warnica Public School
Elementary: Public
0.78 km
St. John Paul II Separate School
Elementary: Catholic
0.37 km
Algonquin Ridge Elementary School
Elementary: Public
1.69 km
Mapleview Heights Elementary School
Elementary: Public
0.60 km
Simcoe Alternative Secondary School
Secondary: Public
5.27 km
St Joseph's Separate School
Secondary: Catholic
7.42 km
Barrie North Collegiate Institute
Secondary: Public
6.42 km
St Peter's Secondary School
Secondary: Catholic
0.24 km
Eastview Secondary School
Secondary: Public
6.00 km
Innisdale Secondary School
Secondary: Public
3.41 km
-
Golden Meadow Park
Barrie ON 1.12km -
Hurst Park
Barrie ON 1.27km -
Valleyview Park
Barrie ON 1.57km
-
TD Bank Financial Group
624 Yonge St (Yonge Street), Barrie ON L4N 4E6 0.56km -
Nelson Financial Group Ltd
630 Huronia Rd, Barrie ON L4N 0W5 2.31km -
RBC Royal Bank ATM
99 Mapleview Dr W, Barrie ON L4N 9H7 3.42km
More about this building
View 39 Madelaine Drive, Barrie


