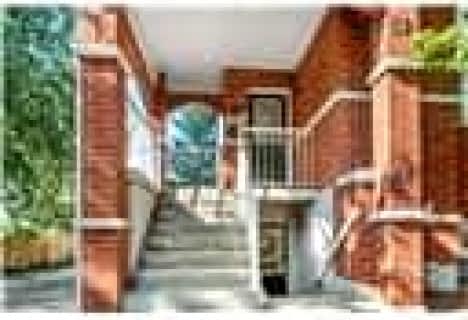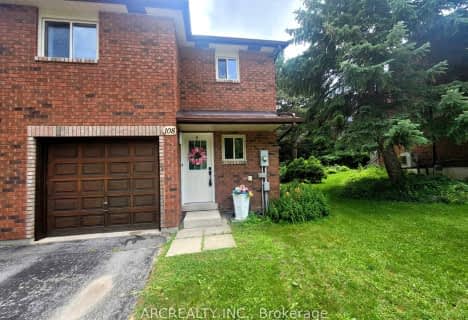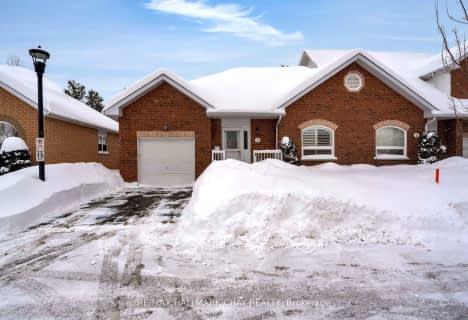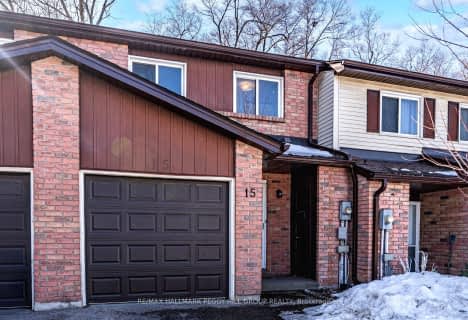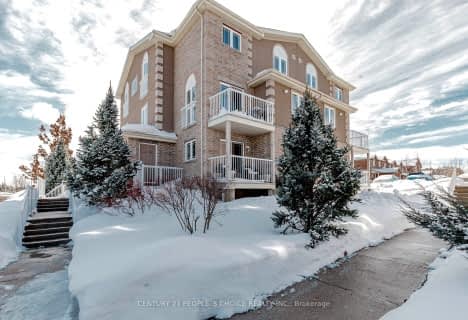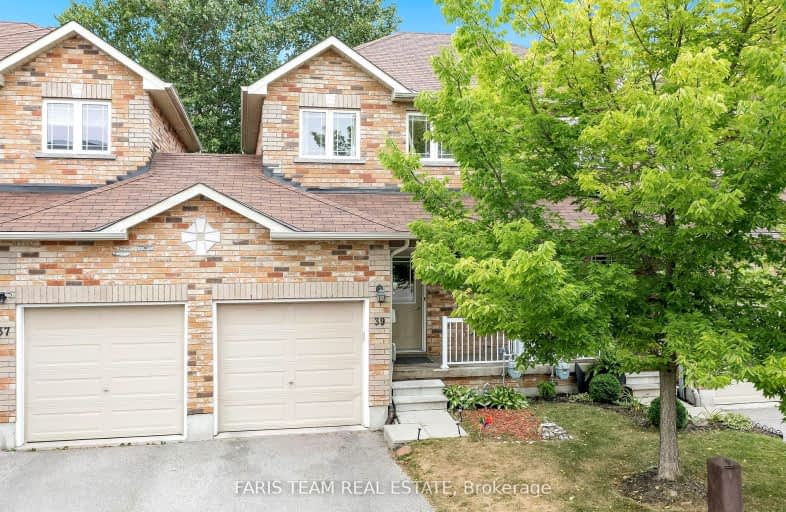
Video Tour
Somewhat Walkable
- Some errands can be accomplished on foot.
54
/100
Some Transit
- Most errands require a car.
40
/100
Bikeable
- Some errands can be accomplished on bike.
53
/100

École élémentaire Roméo Dallaire
Elementary: Public
2.04 km
St Bernadette Elementary School
Elementary: Catholic
1.87 km
Trillium Woods Elementary Public School
Elementary: Public
0.41 km
St Catherine of Siena School
Elementary: Catholic
2.15 km
Ferndale Woods Elementary School
Elementary: Public
1.81 km
Holly Meadows Elementary School
Elementary: Public
0.95 km
École secondaire Roméo Dallaire
Secondary: Public
2.19 km
ÉSC Nouvelle-Alliance
Secondary: Catholic
5.83 km
Simcoe Alternative Secondary School
Secondary: Public
4.40 km
St Joan of Arc High School
Secondary: Catholic
2.40 km
Bear Creek Secondary School
Secondary: Public
2.71 km
Innisdale Secondary School
Secondary: Public
2.47 km
-
Harvie Park
Ontario 0.33km -
Essa Road Park
Ontario 0.76km -
Cumming Park
Barrie ON 1.04km
-
Meridian Credit Union ATM
410 Essa Rd, Barrie ON L4N 9J7 0.45km -
BMO Bank of Montreal
555 Essa Rd, Barrie ON L4N 6A9 0.83km -
CIBC Foreign Currency ATM
70 Barrie View Dr, Barrie ON L4N 8V4 1.47km



