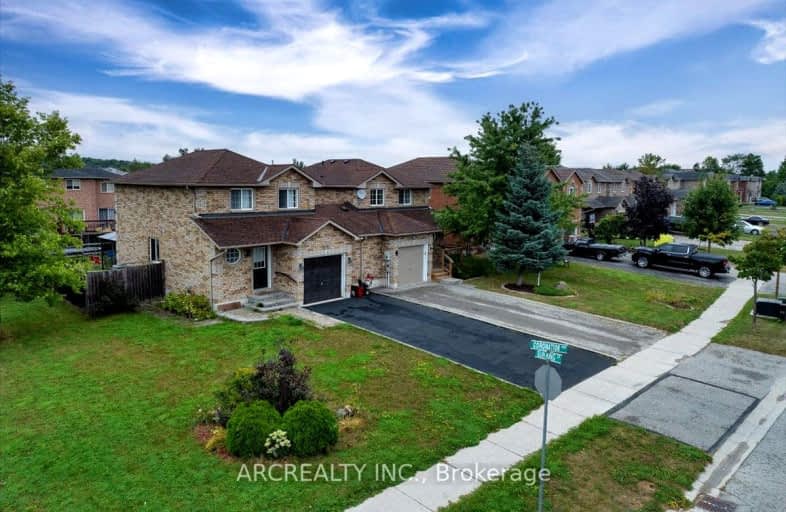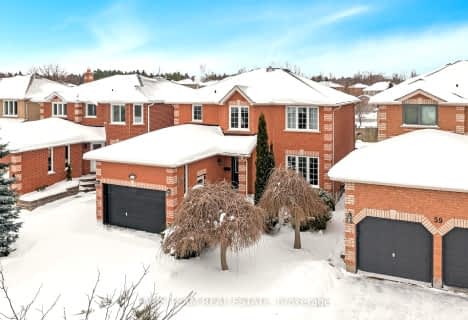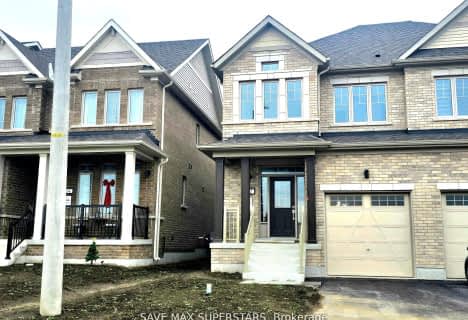Car-Dependent
- Most errands require a car.
Some Transit
- Most errands require a car.
Somewhat Bikeable
- Most errands require a car.

École élémentaire La Source
Elementary: PublicSt. John Paul II Separate School
Elementary: CatholicSunnybrae Public School
Elementary: PublicHyde Park Public School
Elementary: PublicHewitt's Creek Public School
Elementary: PublicSaint Gabriel the Archangel Catholic School
Elementary: CatholicSimcoe Alternative Secondary School
Secondary: PublicBarrie North Collegiate Institute
Secondary: PublicSt Peter's Secondary School
Secondary: CatholicNantyr Shores Secondary School
Secondary: PublicEastview Secondary School
Secondary: PublicInnisdale Secondary School
Secondary: Public-
The Queensway Park
Barrie ON 1.08km -
Cudia Park
1.22km -
Valleyview Park
Barrie ON 2.02km
-
TD Bank Financial Group
624 Yonge St (Yonge Street), Barrie ON L4N 4E6 2.42km -
TD Canada Trust ATM
624 Yonge St, Barrie ON L4N 4E6 2.43km -
President's Choice Financial Pavilion and ATM
620 Yonge St, Barrie ON L4N 4E6 2.5km
- 3 bath
- 3 bed
- 1500 sqft
62 West Oak Trail, Barrie, Ontario • L9J 0K8 • Rural Barrie Southeast
- 3 bath
- 3 bed
- 1500 sqft
77 Greer Street, Barrie, Ontario • L9J 0R6 • Rural Barrie Southeast
- 3 bath
- 3 bed
- 1100 sqft
114 Courtney Crescent, Barrie, Ontario • L4N 5S9 • Painswick South














