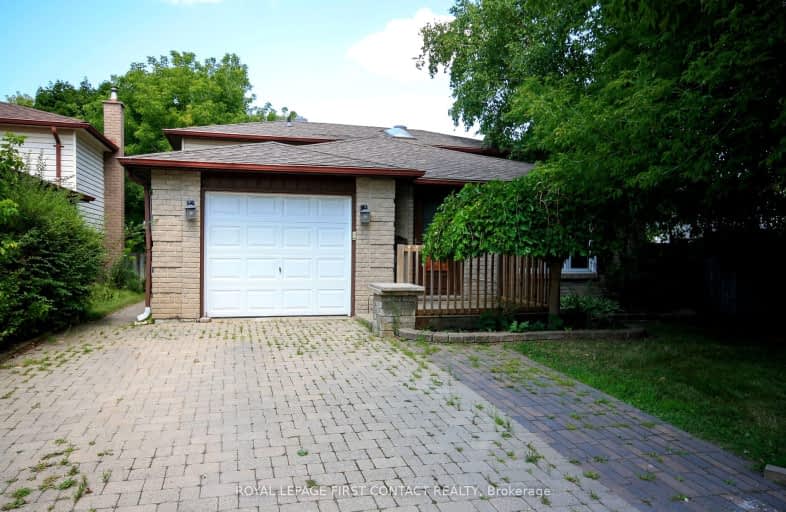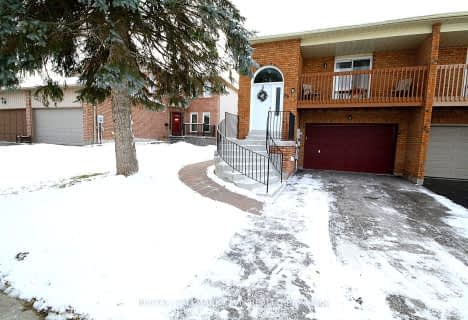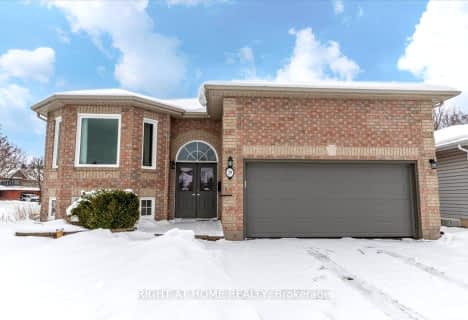Car-Dependent
- Some errands can be accomplished on foot.
50
/100
Some Transit
- Most errands require a car.
41
/100
Somewhat Bikeable
- Almost all errands require a car.
7
/100

St John Vianney Separate School
Elementary: Catholic
1.12 km
Assikinack Public School
Elementary: Public
0.42 km
St Michael the Archangel Catholic Elementary School
Elementary: Catholic
1.85 km
Allandale Heights Public School
Elementary: Public
0.57 km
Trillium Woods Elementary Public School
Elementary: Public
2.89 km
Willow Landing Elementary School
Elementary: Public
1.69 km
Barrie Campus
Secondary: Public
4.48 km
Simcoe Alternative Secondary School
Secondary: Public
2.46 km
Barrie North Collegiate Institute
Secondary: Public
4.16 km
St Peter's Secondary School
Secondary: Catholic
3.21 km
Eastview Secondary School
Secondary: Public
4.84 km
Innisdale Secondary School
Secondary: Public
0.58 km
-
Lackie Bush
Barrie ON 0.29km -
Assikinack Playground
110 Little Ave (btw Garden Dr. & Armstrong Blvd), Barrie ON L4N 4K8 0.42km -
Assikinack Park
Little Ave, Barrie ON 0.56km
-
TD Bank Financial Group
320 Yonge St, Barrie ON L4N 4C8 0.99km -
President's Choice Financial ATM
11 Bryne Dr, Barrie ON L4N 8V8 1.48km -
Scotiabank
420 Welham Rd, Barrie ON L4N 8Z2 1.62km









