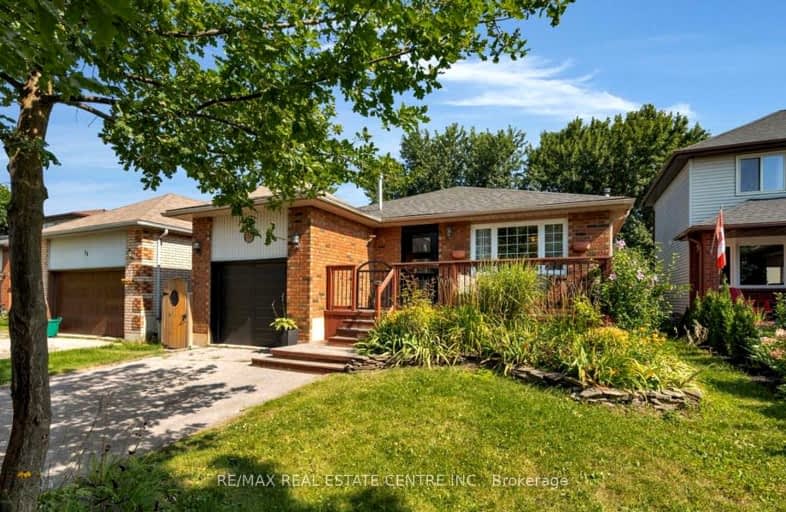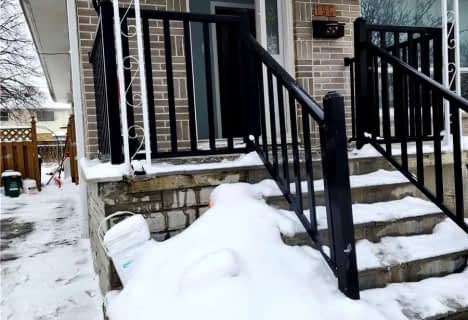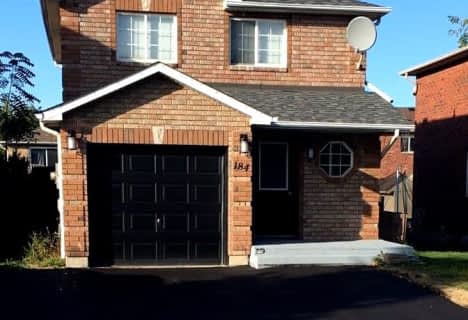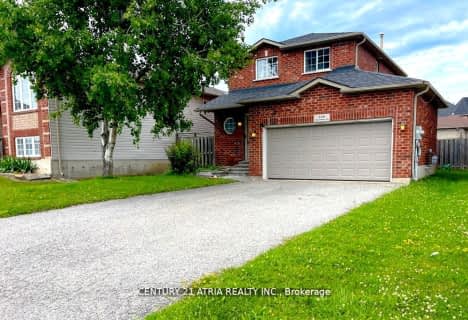Car-Dependent
- Most errands require a car.
38
/100
Some Transit
- Most errands require a car.
36
/100
Somewhat Bikeable
- Most errands require a car.
34
/100

Johnson Street Public School
Elementary: Public
0.97 km
Codrington Public School
Elementary: Public
2.24 km
St Monicas Separate School
Elementary: Catholic
1.42 km
Steele Street Public School
Elementary: Public
1.82 km
ÉÉC Frère-André
Elementary: Catholic
2.79 km
Maple Grove Public School
Elementary: Public
2.35 km
Barrie Campus
Secondary: Public
4.12 km
Simcoe Alternative Secondary School
Secondary: Public
4.45 km
St Joseph's Separate School
Secondary: Catholic
2.87 km
Barrie North Collegiate Institute
Secondary: Public
3.25 km
St Peter's Secondary School
Secondary: Catholic
5.81 km
Eastview Secondary School
Secondary: Public
0.96 km
-
Hickling Park
Barrie ON 0.35km -
Cheltenham Park
Barrie ON 0.68km -
Nelson Lookout
Barrie ON 1.54km
-
BMO Bank of Montreal
353 Duckworth St, Barrie ON L4M 5C2 1.97km -
Scotiabank
204 Grove St E, Barrie ON L4M 2P9 2.65km -
TD Bank Financial Group
201 Cundles Rd E (at St. Vincent St.), Barrie ON L4M 4S5 2.68km









