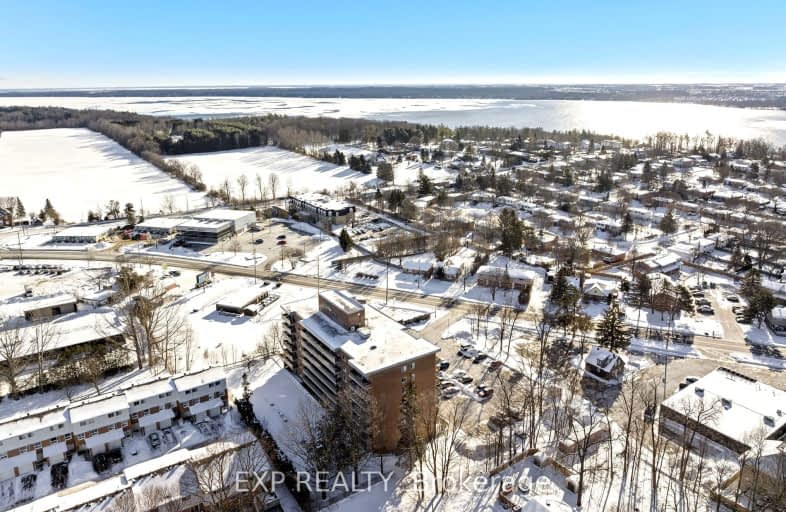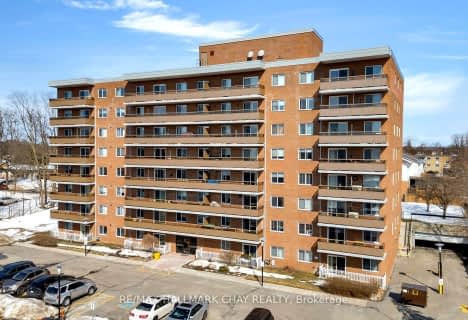Car-Dependent
- Most errands require a car.
41
/100
Some Transit
- Most errands require a car.
37
/100
Somewhat Bikeable
- Most errands require a car.
47
/100

Johnson Street Public School
Elementary: Public
0.33 km
Codrington Public School
Elementary: Public
1.74 km
St Monicas Separate School
Elementary: Catholic
1.17 km
Steele Street Public School
Elementary: Public
1.60 km
Maple Grove Public School
Elementary: Public
2.24 km
Algonquin Ridge Elementary School
Elementary: Public
3.48 km
Barrie Campus
Secondary: Public
3.85 km
Simcoe Alternative Secondary School
Secondary: Public
3.82 km
St Joseph's Separate School
Secondary: Catholic
2.97 km
Barrie North Collegiate Institute
Secondary: Public
2.95 km
St Peter's Secondary School
Secondary: Catholic
5.03 km
Eastview Secondary School
Secondary: Public
1.01 km
-
Hickling Park
Barrie ON 0.95km -
Nelson Lookout
Barrie ON 1.12km -
Strabane Park
65 Strabane Ave (Btw Nelson St & Cook St), Barrie ON L4M 2A1 1.27km
-
Scotiabank
2 Barrie Commercial Floor, Barrie ON 1.13km -
Scotiabank
44 Collier St (Owen St), Barrie ON L4M 1G6 3.05km -
Banque Nationale du Canada
64 Dunlop St E, Barrie ON L4M 1A3 3.05km




