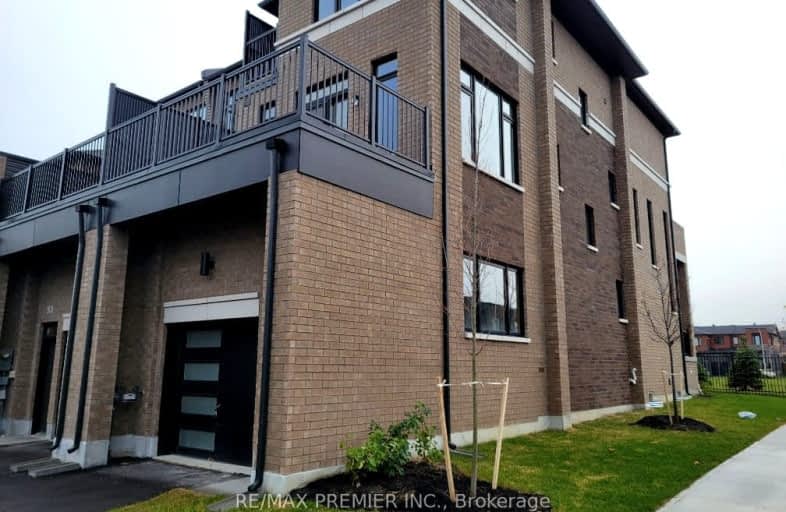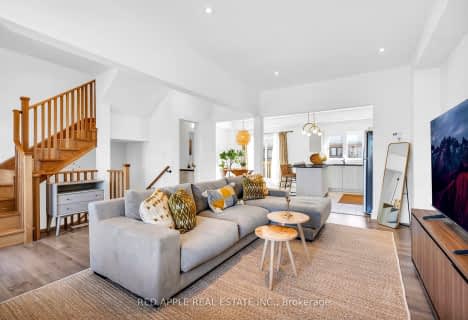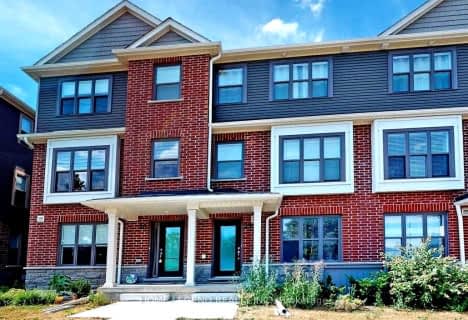Car-Dependent
- Almost all errands require a car.
Some Transit
- Most errands require a car.
Somewhat Bikeable
- Most errands require a car.

École élémentaire La Source
Elementary: PublicWarnica Public School
Elementary: PublicSt. John Paul II Separate School
Elementary: CatholicAlgonquin Ridge Elementary School
Elementary: PublicMapleview Heights Elementary School
Elementary: PublicHewitt's Creek Public School
Elementary: PublicSimcoe Alternative Secondary School
Secondary: PublicSt Joseph's Separate School
Secondary: CatholicBarrie North Collegiate Institute
Secondary: PublicSt Peter's Secondary School
Secondary: CatholicEastview Secondary School
Secondary: PublicInnisdale Secondary School
Secondary: Public-
Bayshore Park
Ontario 0.52km -
Cudia Park
0.57km -
Hurst Park
Barrie ON 0.99km
-
BMO Bank of Montreal
279 Yonge St, Barrie ON L4N 7T9 1.27km -
CIBC
565 Yonge St, Barrie ON L4N 4E3 1.49km -
Peoples Credit Union
8034 Yonge St, Innisfil ON L9S 1L6 2.86km
- 3 bath
- 3 bed
- 1100 sqft
6 Prudhoe Terrace, Barrie, Ontario • L9S 2Z8 • Rural Barrie Southeast
- 4 bath
- 3 bed
- 1500 sqft
55 Milady Crescent, Barrie, Ontario • L9J 0X2 • Rural Barrie Southeast
- 4 bath
- 4 bed
- 2000 sqft
8 Pearson Lane, Barrie, Ontario • L9J 0Z7 • Rural Barrie Southwest














