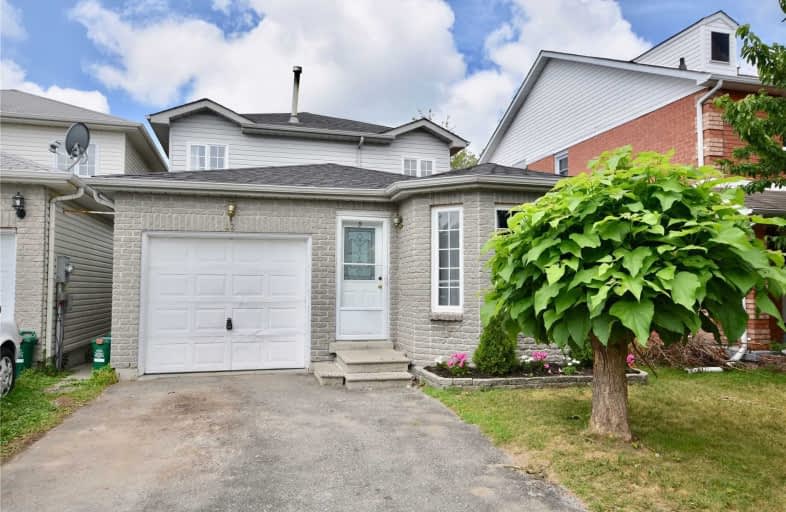Sold on Jul 17, 2020
Note: Property is not currently for sale or for rent.

-
Type: Detached
-
Style: 2-Storey
-
Size: 1500 sqft
-
Lot Size: 30.77 x 111.35 Feet
-
Age: 16-30 years
-
Taxes: $3,494 per year
-
Days on Site: 11 Days
-
Added: Jul 06, 2020 (1 week on market)
-
Updated:
-
Last Checked: 1 day ago
-
MLS®#: S4818711
-
Listed By: Spectrum realty services inc., brokerage
Welcome To Barrie's Sought After Southend Family Friendly Holly Neighbourhood! Minutes Away From Hwy 400 And All Amenities, Schools, Shopping, Parks, Community Centre And Major Commuter Routes. Don't Miss Out On The Opportunity To Call This Your Home! Wonderful Home With Spacious Eat-In Kitchen/Dining Room With Access To Cozy Den. Walkout To Large Deck And Fenced Yard.
Extras
Laundry/Mud Room On Main Floor With Access To Both The Garage And Side Of House. Included: Fridge, Stove, Dishwasher, Washer & Dryer, Electrical Light Fixtures, Blinds, Hwt Rental, Exclude: Drapery.
Property Details
Facts for 42 Downing Crescent, Barrie
Status
Days on Market: 11
Last Status: Sold
Sold Date: Jul 17, 2020
Closed Date: Oct 01, 2020
Expiry Date: Dec 31, 2020
Sold Price: $485,000
Unavailable Date: Jul 17, 2020
Input Date: Jul 06, 2020
Property
Status: Sale
Property Type: Detached
Style: 2-Storey
Size (sq ft): 1500
Age: 16-30
Area: Barrie
Community: Holly
Availability Date: Tbd
Inside
Bedrooms: 3
Bedrooms Plus: 1
Bathrooms: 2
Kitchens: 1
Rooms: 7
Den/Family Room: No
Air Conditioning: Central Air
Fireplace: No
Laundry Level: Main
Washrooms: 2
Building
Basement: Full
Basement 2: Part Fin
Heat Type: Forced Air
Heat Source: Gas
Exterior: Alum Siding
Exterior: Brick
Water Supply: Municipal
Special Designation: Unknown
Parking
Driveway: Private
Garage Spaces: 1
Garage Type: Attached
Covered Parking Spaces: 2
Total Parking Spaces: 3
Fees
Tax Year: 2019
Tax Legal Description: Pt Lt 18 Pl 51M583 Pt 1 51R27947,S/T Rght Lt325582
Taxes: $3,494
Highlights
Feature: Fenced Yard
Feature: Park
Feature: Place Of Worship
Feature: Public Transit
Feature: Rec Centre
Feature: School
Land
Cross Street: Essa & Mapleview
Municipality District: Barrie
Fronting On: West
Parcel Number: 589240675
Pool: None
Sewer: Sewers
Lot Depth: 111.35 Feet
Lot Frontage: 30.77 Feet
Rooms
Room details for 42 Downing Crescent, Barrie
| Type | Dimensions | Description |
|---|---|---|
| Living Main | 4.24 x 7.56 | |
| Den Main | 3.48 x 2.92 | |
| Kitchen Main | 7.14 x 4.19 | Eat-In Kitchen, W/O To Deck |
| Mudroom Main | 3.63 x 1.82 | Access To Garage, Side Door |
| Master 2nd | 4.18 x 3.61 | Semi Ensuite |
| Br 2nd | 3.15 x 2.75 | |
| Br 2nd | 2.97 x 2.78 | |
| Bathroom Main | - | 2 Pc Bath |
| Bathroom 2nd | - | 4 Pc Bath, Skylight |
| XXXXXXXX | XXX XX, XXXX |
XXXX XXX XXXX |
$XXX,XXX |
| XXX XX, XXXX |
XXXXXX XXX XXXX |
$XXX,XXX | |
| XXXXXXXX | XXX XX, XXXX |
XXXXXXX XXX XXXX |
|
| XXX XX, XXXX |
XXXXXX XXX XXXX |
$XXX,XXX | |
| XXXXXXXX | XXX XX, XXXX |
XXXXXXX XXX XXXX |
|
| XXX XX, XXXX |
XXXXXX XXX XXXX |
$XXX,XXX |
| XXXXXXXX XXXX | XXX XX, XXXX | $485,000 XXX XXXX |
| XXXXXXXX XXXXXX | XXX XX, XXXX | $489,000 XXX XXXX |
| XXXXXXXX XXXXXXX | XXX XX, XXXX | XXX XXXX |
| XXXXXXXX XXXXXX | XXX XX, XXXX | $479,000 XXX XXXX |
| XXXXXXXX XXXXXXX | XXX XX, XXXX | XXX XXXX |
| XXXXXXXX XXXXXX | XXX XX, XXXX | $489,900 XXX XXXX |

École élémentaire Roméo Dallaire
Elementary: PublicSt Nicholas School
Elementary: CatholicSt Bernadette Elementary School
Elementary: CatholicArdagh Bluffs Public School
Elementary: PublicW C Little Elementary School
Elementary: PublicHolly Meadows Elementary School
Elementary: PublicÉcole secondaire Roméo Dallaire
Secondary: PublicÉSC Nouvelle-Alliance
Secondary: CatholicSimcoe Alternative Secondary School
Secondary: PublicSt Joan of Arc High School
Secondary: CatholicBear Creek Secondary School
Secondary: PublicInnisdale Secondary School
Secondary: Public

