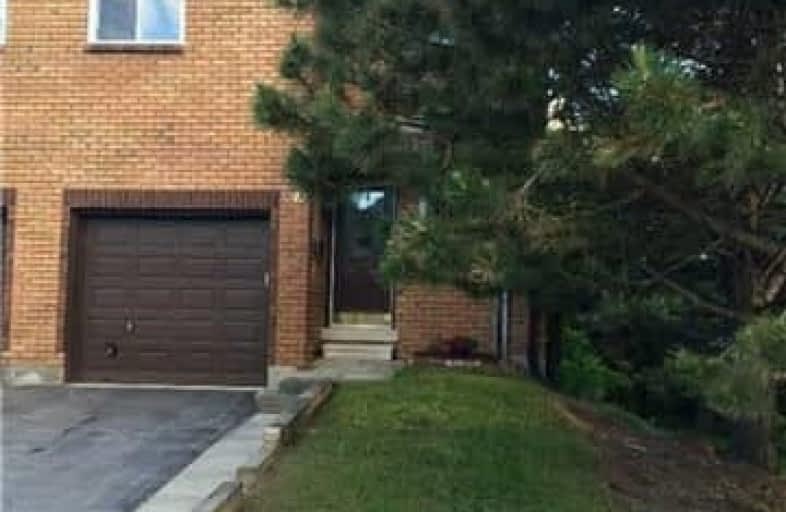Sold on Jul 17, 2017
Note: Property is not currently for sale or for rent.

-
Type: Condo Townhouse
-
Style: 2-Storey
-
Size: 1200 sqft
-
Pets: Restrict
-
Age: 16-30 years
-
Taxes: $2,303 per year
-
Maintenance Fees: 365.43 /mo
-
Days on Site: 28 Days
-
Added: Sep 07, 2019 (4 weeks on market)
-
Updated:
-
Last Checked: 2 months ago
-
MLS®#: S3847623
-
Listed By: Re/max crosstown realty inc., brokerage
Timberwalk-South Barrie-Premium End Unit-Walk-Out From Lower Level To Secluded Setting. 1220Sf-3 Bedrooms-2Baths.
Extras
5 Appliances, Hwt Owned, Recreation Facilities. Close To Hwy 400 And All Amenities. Quick Possession Available
Property Details
Facts for 43 Loggers Run, Barrie
Status
Days on Market: 28
Last Status: Sold
Sold Date: Jul 17, 2017
Closed Date: Jul 27, 2017
Expiry Date: Oct 31, 2017
Sold Price: $275,000
Unavailable Date: Jul 17, 2017
Input Date: Jun 20, 2017
Prior LSC: Listing with no contract changes
Property
Status: Sale
Property Type: Condo Townhouse
Style: 2-Storey
Size (sq ft): 1200
Age: 16-30
Area: Barrie
Community: Ardagh
Availability Date: Tbd
Inside
Bedrooms: 3
Bathrooms: 2
Kitchens: 1
Rooms: 6
Den/Family Room: No
Patio Terrace: Open
Unit Exposure: North East
Air Conditioning: None
Fireplace: No
Laundry Level: Lower
Central Vacuum: N
Ensuite Laundry: Yes
Washrooms: 2
Building
Stories: 1
Basement: Unfinished
Basement 2: W/O
Heat Type: Baseboard
Heat Source: Electric
Exterior: Brick
Elevator: N
UFFI: No
Energy Certificate: N
Green Verification Status: N
Physically Handicapped-Equipped: N
Special Designation: Unknown
Parking
Parking Included: Yes
Garage Type: Surface
Parking Designation: Exclusive
Parking Features: Private
Covered Parking Spaces: 1
Total Parking Spaces: 1
Garage: 1
Locker
Locker: None
Fees
Tax Year: 2017
Taxes Included: No
Building Insurance Included: Yes
Cable Included: No
Central A/C Included: No
Common Elements Included: Yes
Heating Included: No
Hydro Included: No
Water Included: No
Taxes: $2,303
Highlights
Amenity: Bbqs Allowed
Amenity: Exercise Room
Amenity: Outdoor Pool
Amenity: Party/Meeting Room
Amenity: Visitor Parking
Feature: Park
Feature: Public Transit
Feature: Rec Centre
Land
Cross Street: Hwy 400/Essa Rd
Municipality District: Barrie
Parcel Number: 591090022
Condo
Condo Registry Office: SIMC
Condo Corp#: 109
Property Management: Brookfield Property Mgmt
Rooms
Room details for 43 Loggers Run, Barrie
| Type | Dimensions | Description |
|---|---|---|
| Living Main | 2.94 x 2.94 | |
| Kitchen Main | 2.66 x 2.66 | |
| Br 2nd | 2.60 x 4.54 | |
| Br 2nd | 2.85 x 2.85 | |
| Master 2nd | 3.71 x 2.95 | |
| Bathroom 2nd | - | 3 Pc Bath |
| XXXXXXXX | XXX XX, XXXX |
XXXX XXX XXXX |
$XXX,XXX |
| XXX XX, XXXX |
XXXXXX XXX XXXX |
$XXX,XXX |
| XXXXXXXX XXXX | XXX XX, XXXX | $275,000 XXX XXXX |
| XXXXXXXX XXXXXX | XXX XX, XXXX | $275,000 XXX XXXX |

St John Vianney Separate School
Elementary: CatholicAllandale Heights Public School
Elementary: PublicTrillium Woods Elementary Public School
Elementary: PublicSt Catherine of Siena School
Elementary: CatholicFerndale Woods Elementary School
Elementary: PublicHolly Meadows Elementary School
Elementary: PublicÉcole secondaire Roméo Dallaire
Secondary: PublicÉSC Nouvelle-Alliance
Secondary: CatholicSimcoe Alternative Secondary School
Secondary: PublicSt Joan of Arc High School
Secondary: CatholicBear Creek Secondary School
Secondary: PublicInnisdale Secondary School
Secondary: Public