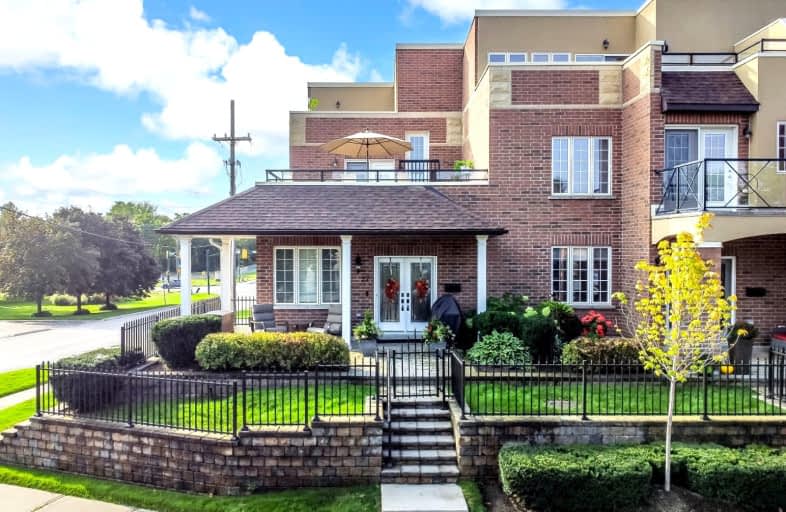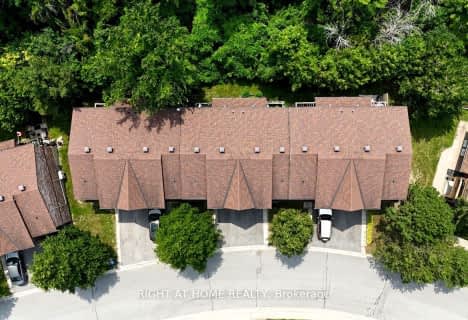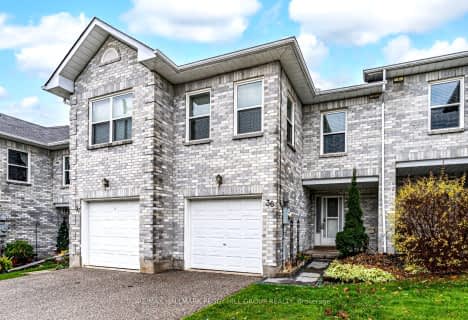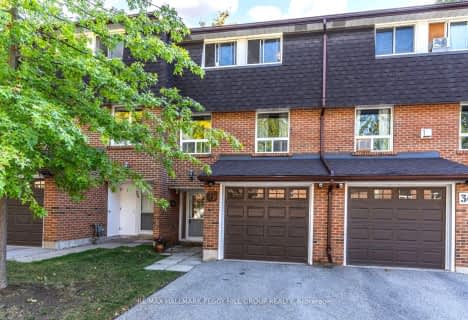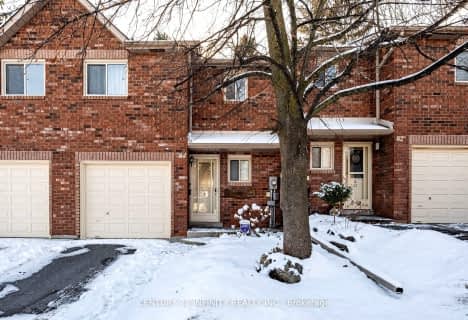Somewhat Walkable
- Some errands can be accomplished on foot.
Some Transit
- Most errands require a car.
Somewhat Bikeable
- Most errands require a car.

St John Vianney Separate School
Elementary: CatholicCodrington Public School
Elementary: PublicAssikinack Public School
Elementary: PublicSt Michael the Archangel Catholic Elementary School
Elementary: CatholicAllandale Heights Public School
Elementary: PublicWillow Landing Elementary School
Elementary: PublicBarrie Campus
Secondary: PublicSimcoe Alternative Secondary School
Secondary: PublicBarrie North Collegiate Institute
Secondary: PublicSt Peter's Secondary School
Secondary: CatholicEastview Secondary School
Secondary: PublicInnisdale Secondary School
Secondary: Public-
Minet's Point Park
ON 0.27km -
Barrie South Shore Ctr
205 Lakeshore Dr, Barrie ON L4N 7Y9 0.86km -
The Gables
Barrie ON 0.96km
-
Scotiabank on Yonge
Yonge St (Yonge and Minets Point), Barrie ON 0.35km -
TD Bank Financial Group
320 Yonge St, Barrie ON L4N 4C8 0.47km -
Localcoin Bitcoin ATM - Husky
118 Little Ave, Barrie ON L4N 4X4 1.6km
