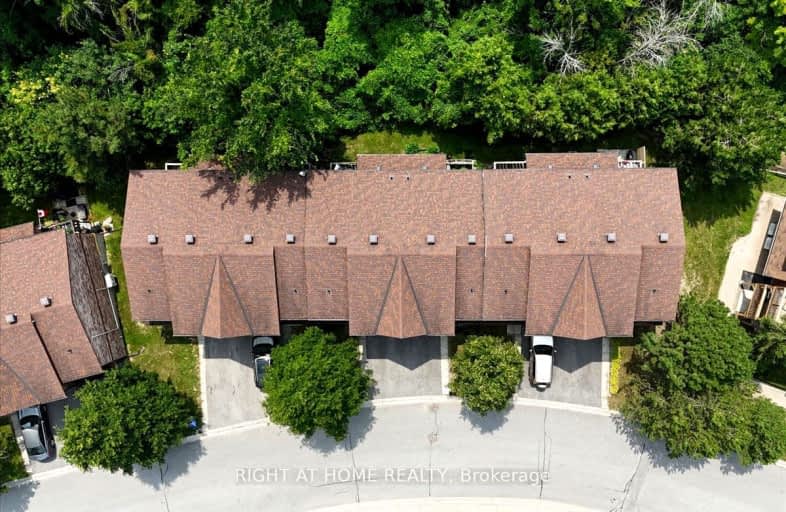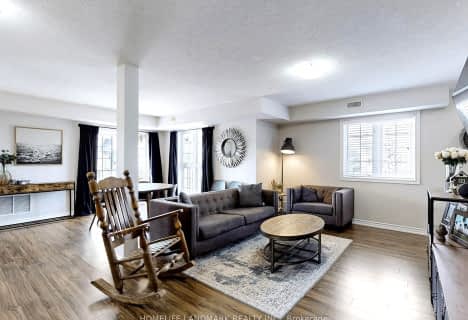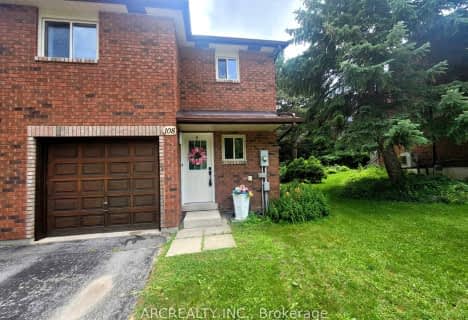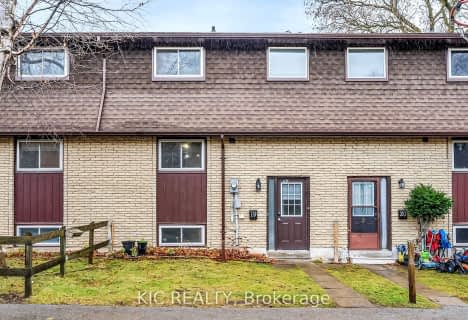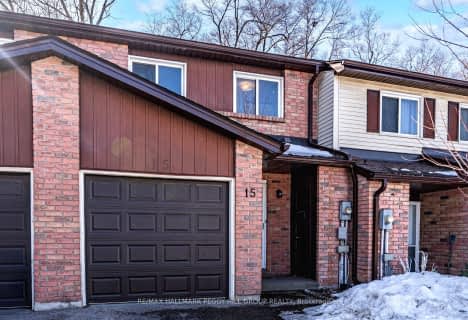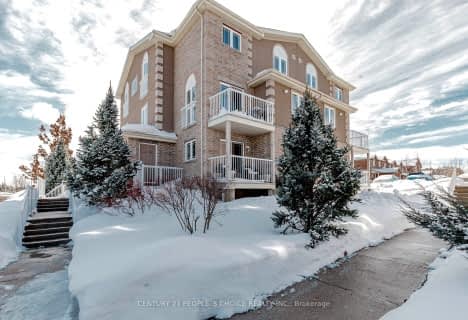Car-Dependent
- Most errands require a car.
Some Transit
- Most errands require a car.
Somewhat Bikeable
- Most errands require a car.

St John Vianney Separate School
Elementary: CatholicAllandale Heights Public School
Elementary: PublicTrillium Woods Elementary Public School
Elementary: PublicSt Catherine of Siena School
Elementary: CatholicFerndale Woods Elementary School
Elementary: PublicHolly Meadows Elementary School
Elementary: PublicÉcole secondaire Roméo Dallaire
Secondary: PublicÉSC Nouvelle-Alliance
Secondary: CatholicSimcoe Alternative Secondary School
Secondary: PublicSt Joan of Arc High School
Secondary: CatholicBear Creek Secondary School
Secondary: PublicInnisdale Secondary School
Secondary: Public-
Harvie Park
Ontario 0.64km -
Cumming Park
Barrie ON 1.27km -
Essa Road Park
Ontario 1.33km
-
BMO Bank of Montreal
44 Mapleview Dr W, Barrie ON L4N 6L4 2.27km -
BMO Bank of Montreal
86 Barrieview Dr, Barrie ON L4N 8V4 2.28km -
RBC Royal Bank
Mapleview Dr (Mapleview and Bryne), Barrie ON 2.31km
- 3 bath
- 3 bed
- 1200 sqft
19-233 Innisfil Street, Barrie, Ontario • L4N 3E9 • Allandale Centre
