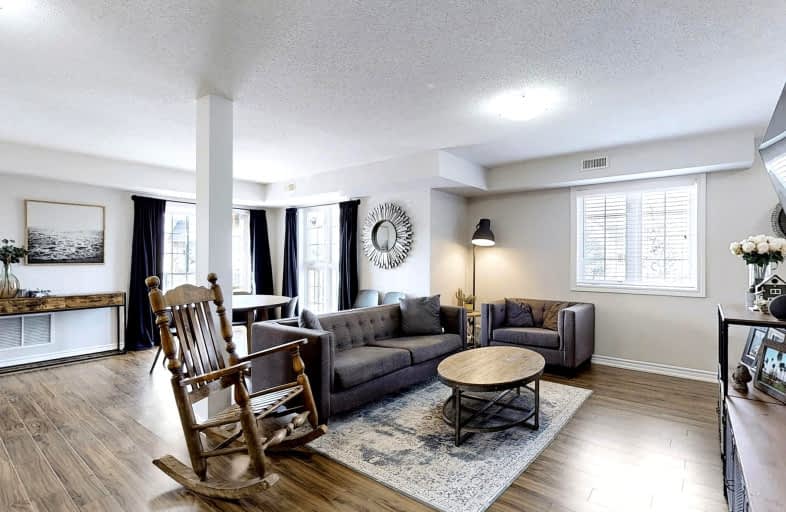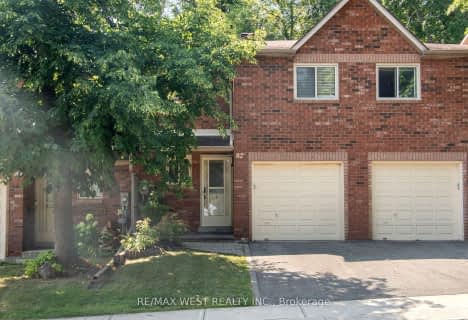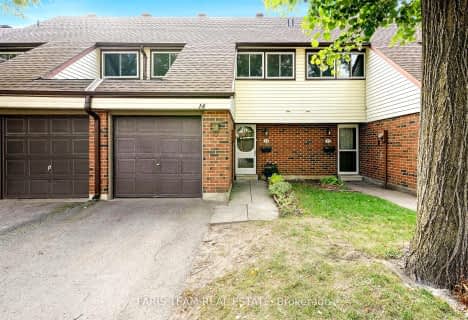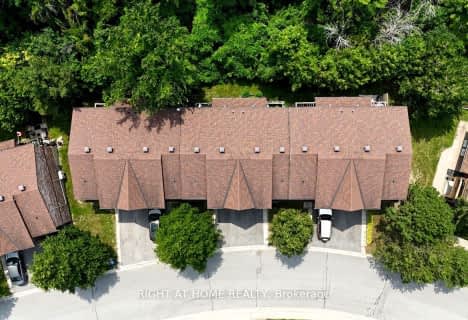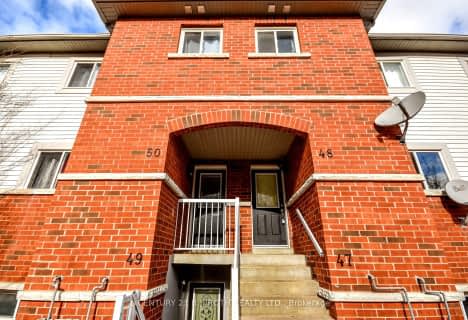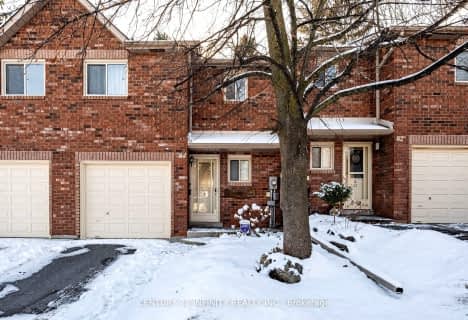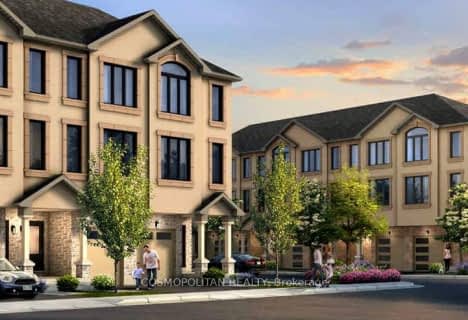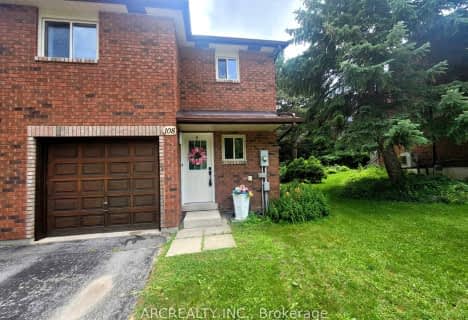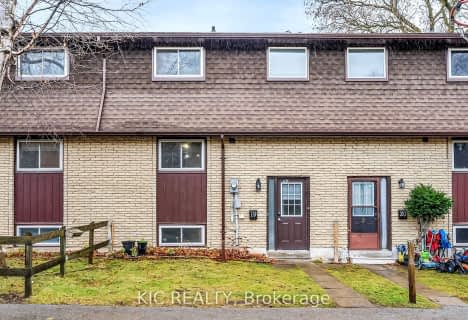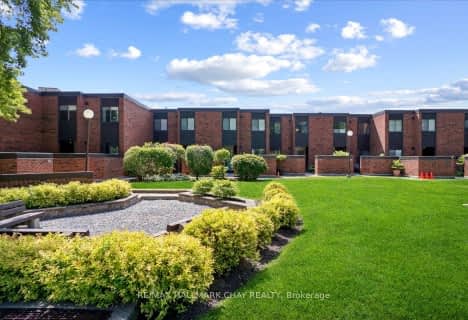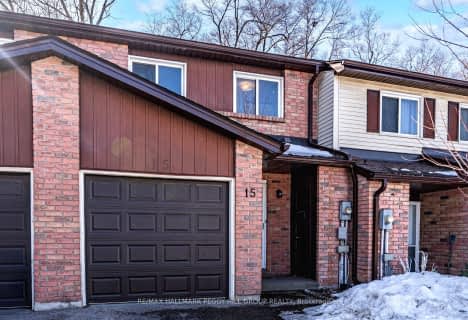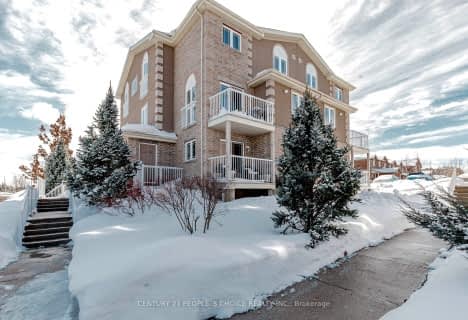Car-Dependent
- Almost all errands require a car.
Some Transit
- Most errands require a car.
Somewhat Bikeable
- Most errands require a car.

St Marys Separate School
Elementary: CatholicSt John Vianney Separate School
Elementary: CatholicPortage View Public School
Elementary: PublicSt Catherine of Siena School
Elementary: CatholicArdagh Bluffs Public School
Elementary: PublicFerndale Woods Elementary School
Elementary: PublicBarrie Campus
Secondary: PublicÉSC Nouvelle-Alliance
Secondary: CatholicSimcoe Alternative Secondary School
Secondary: PublicBarrie North Collegiate Institute
Secondary: PublicSt Joan of Arc High School
Secondary: CatholicInnisdale Secondary School
Secondary: Public-
Scarpaccio's Ristorante Grill & Wine Bar
81 Hart Drive, Barrie, ON L4N 5M3 1.23km -
St Louis Bar And Grill
408 Dunlop Street West, Unit 1, Barrie, ON L4N 1C2 1.33km -
Beertown
12 Fairview Road, Barrie, ON L4N 4P3 1.37km
-
Tim Hortons
226 Essa Rd, Barrie, ON L4N 9C5 1.52km -
Starbucks
420 Essa Road, Barrie, ON L4N 9J7 2.26km -
Mmm Donuts Café & Bakery
240 Bayview Drive, Unit 11, Barrie, ON L4N 4Y8 2.56km
-
Planet Fitness
320 Bayfield Street, Barrie, ON L4M 3C1 3.83km -
LA Fitness
149 Live Eight Way, Barrie, ON L4N 6P1 3.93km -
World Gym
400 Bayfield Street, Barrie, ON L4M 5A1 4.29km
-
Drugstore Pharmacy
11 Bryne Drive, Barrie, ON L4N 8V8 1.61km -
Shoppers Drug Mart
165 Wellington Street West, Barrie, ON L4N 2.51km -
Loblaws
472 Bayfield Street, Barrie, ON L4M 5A2 4.99km
-
Continental Imports
21 Patterson Road, Barrie, ON L4N 7W6 0.39km -
Cottage Canoe
453 Dunlop Street W, Barrie, ON L4N 1C3 1.15km -
Jey's Burritos
453 Dunlop Street W, Unit 4, Barrie, ON L4N 1C3 1.15km
-
Bayfield Mall
320 Bayfield Street, Barrie, ON L4M 3C1 3.81km -
Kozlov Centre
400 Bayfield Road, Barrie, ON L4M 5A1 4.31km -
Georgian Mall
509 Bayfield Street, Barrie, ON L4M 4Z8 5.23km
-
Joe's No Frills
165 Wellington Street W, Barrie, ON L4N 1L7 2.3km -
Fazal Shawarma
110 Little Avenue, Unit 4, Barrie, ON L4N 4K8 2.36km -
Food Basics
555 Essa Road, Barrie, ON L4N 9E6 3.16km
-
Dial a Bottle
Barrie, ON L4N 9A9 4.19km -
LCBO
534 Bayfield Street, Barrie, ON L4M 5A2 5.28km -
Coulsons General Store & Farm Supply
RR 2, Oro Station, ON L0L 2E0 19.97km
-
Wardle Harris Auto Service
192 Tiffin Street, Barrie, ON L4N 2N4 1km -
Pennzoil 10 Minute Oil Change Centre
120 Anne Street S, Barrie, ON L4N 6A2 1.35km -
Great Canadian Oil Change
285 Dunlop Street W, Barrie, AB L4N 1C1 1.73km
-
Imperial Cinemas
55 Dunlop Street W, Barrie, ON L4N 1A3 2.87km -
Galaxy Cinemas
72 Commerce Park Drive, Barrie, ON L4N 8W8 5.07km -
Cineplex - North Barrie
507 Cundles Road E, Barrie, ON L4M 0G9 5.77km
-
Barrie Public Library - Painswick Branch
48 Dean Avenue, Barrie, ON L4N 0C2 5.3km -
Innisfil Public Library
967 Innisfil Beach Road, Innisfil, ON L9S 1V3 14.26km -
Wasaga Beach Public Library
120 Glenwood Drive, Wasaga Beach, ON L9Z 2K5 29.62km
-
Royal Victoria Hospital
201 Georgian Drive, Barrie, ON L4M 6M2 6.65km -
Wellington Walk-in Clinic
200 Wellington Street W, Unit 3, Barrie, ON L4N 1K9 2.11km -
Huronia Urgent Care Clinic
102-480 Huronia Road, Barrie, ON L4N 6M2 4.29km
-
Elizabeth Park
Barrie ON 0.63km -
Delta Force Paintball
1.25km -
Shear park
Barrie ON 2.04km
-
CIBC
453 Dunlop St W, Barrie ON L4N 1C3 1.16km -
Scotia Bank & Trust
12 Fairview Rd, Barrie ON L4N 4P3 1.38km -
TD Canada Trust Branch and ATM
53 Ardagh Rd, Barrie ON L4N 9B5 1.38km
For Sale
More about this building
View 47 Ferndale Drive South, Barrie- 3 bath
- 3 bed
- 1200 sqft
19-233 Innisfil Street, Barrie, Ontario • L4N 3E9 • Allandale Centre
