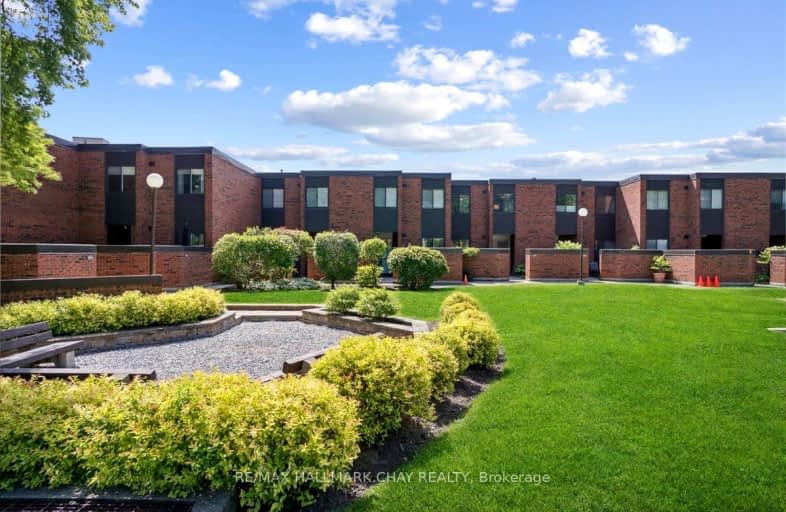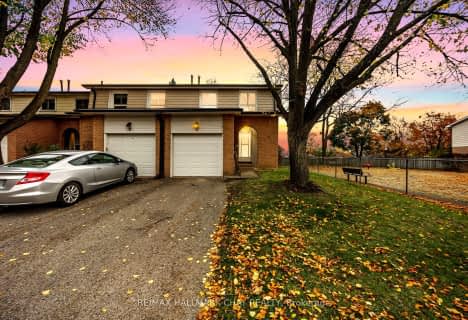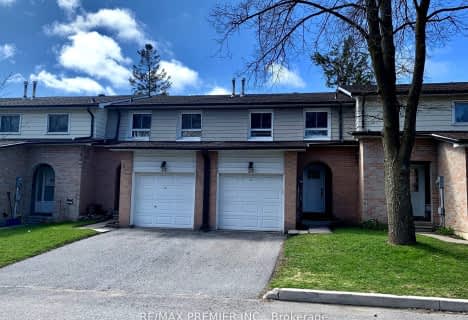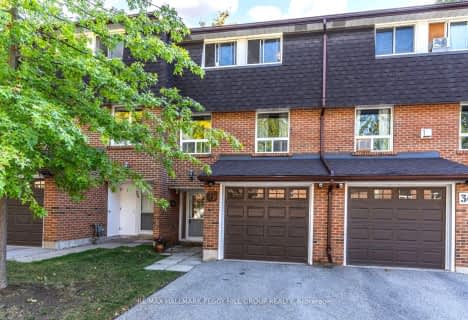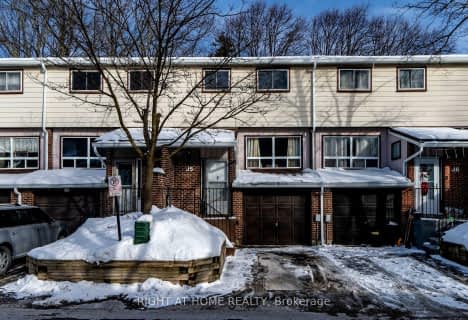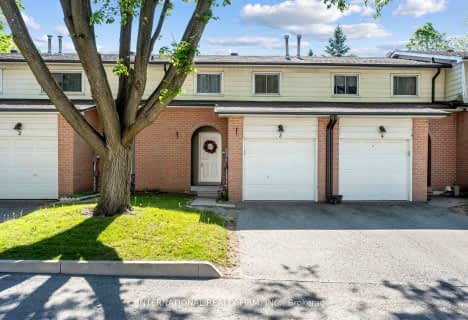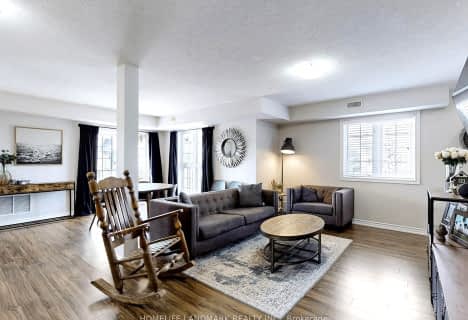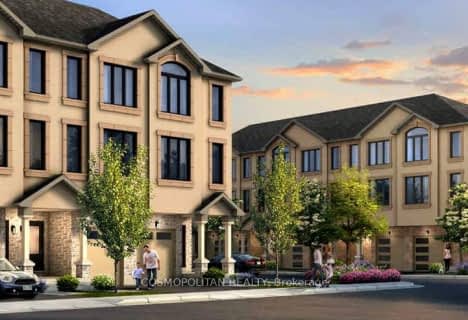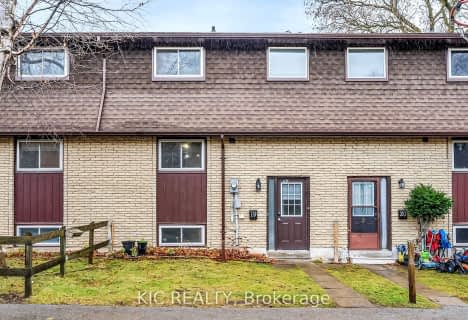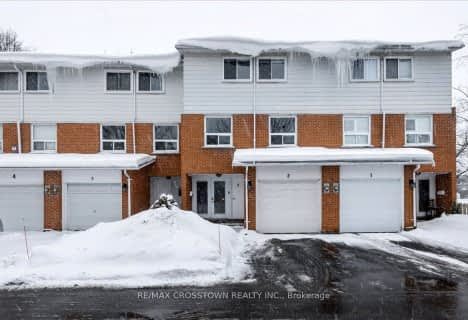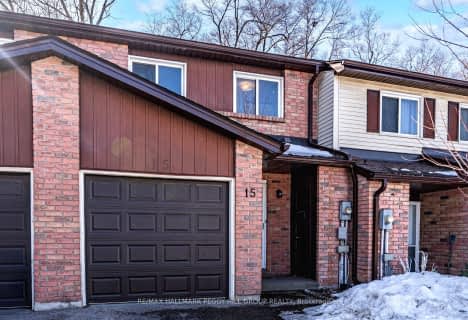Very Walkable
- Most errands can be accomplished on foot.
Some Transit
- Most errands require a car.
Somewhat Bikeable
- Most errands require a car.

Oakley Park Public School
Elementary: PublicCodrington Public School
Elementary: PublicSt Monicas Separate School
Elementary: CatholicSteele Street Public School
Elementary: PublicMaple Grove Public School
Elementary: PublicHillcrest Public School
Elementary: PublicBarrie Campus
Secondary: PublicSimcoe Alternative Secondary School
Secondary: PublicSt Joseph's Separate School
Secondary: CatholicBarrie North Collegiate Institute
Secondary: PublicEastview Secondary School
Secondary: PublicInnisdale Secondary School
Secondary: Public-
St Vincent Park
Barrie ON 0.39km -
Berczy Park
0.89km -
Strabane Park
65 Strabane Ave (Btw Nelson St & Cook St), Barrie ON L4M 2A1 1.24km
-
Banque Nationale du Canada
64 Dunlop St E, Barrie ON L4M 1A3 0.81km -
Scotiabank
44 Collier St (Owen St), Barrie ON L4M 1G6 0.84km -
TD Bank Financial Group
33 Collier St (Owen), Barrie ON L4M 1G5 0.85km
- 3 bath
- 3 bed
- 1200 sqft
19-233 Innisfil Street, Barrie, Ontario • L4N 3E9 • Allandale Centre
- — bath
- — bed
- — sqft
05-244 Penetanguishene Road, Barrie, Ontario • L4M 7C2 • Georgian Drive
- 4 bath
- 4 bed
- 1400 sqft
14-252 Penetanguishene Road, Barrie, Ontario • L4M 7C2 • Georgian Drive
