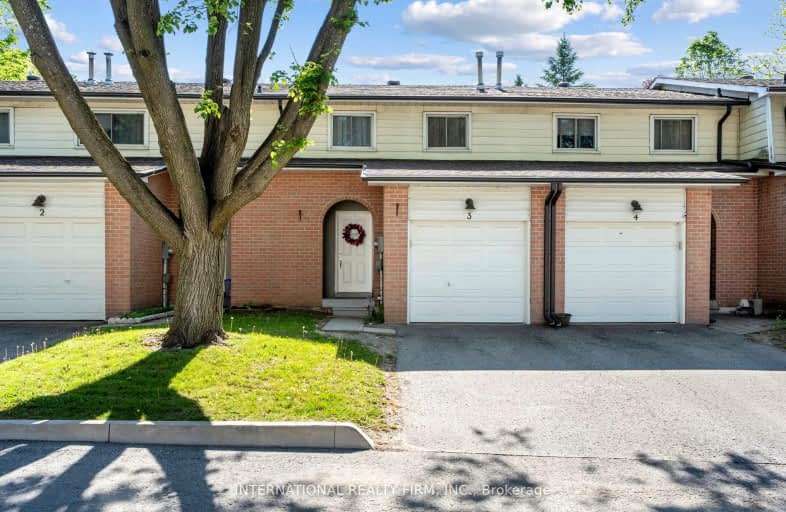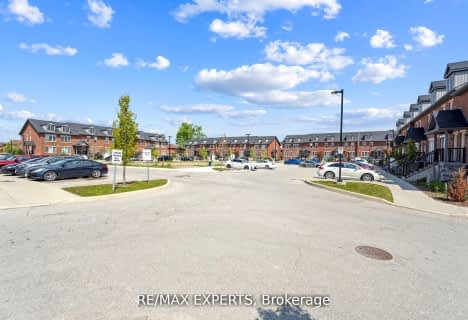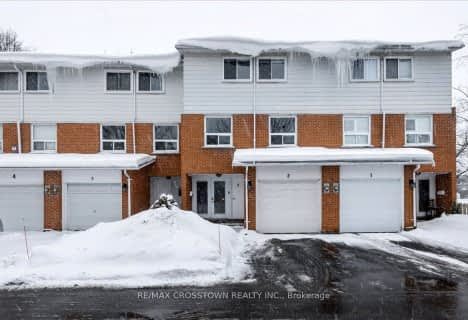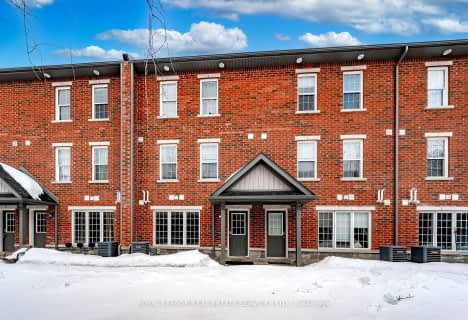Car-Dependent
- Almost all errands require a car.
Some Transit
- Most errands require a car.
Somewhat Bikeable
- Most errands require a car.

Monsignor Clair Separate School
Elementary: CatholicCodrington Public School
Elementary: PublicSt Monicas Separate School
Elementary: CatholicSteele Street Public School
Elementary: PublicÉÉC Frère-André
Elementary: CatholicMaple Grove Public School
Elementary: PublicBarrie Campus
Secondary: PublicÉSC Nouvelle-Alliance
Secondary: CatholicSimcoe Alternative Secondary School
Secondary: PublicSt Joseph's Separate School
Secondary: CatholicBarrie North Collegiate Institute
Secondary: PublicEastview Secondary School
Secondary: Public-
St Louis Bar And Grill
353 Duckworth Street, Barrie, ON L4M 5C2 0.17km -
Fionn MacCool's
547 Cundles Road E, Barrie, ON L4M 0G9 0.89km -
State & Main Kitchen & Bar
467 Cundles Road E, Unit 1, Barrie, ON L4M 0J7 0.78km
-
Fil's Cafe
353 Duckworth Street, Barrie, ON L4M 5C2 0.17km -
Tim Hortons
353 Duckworth Street, Barrie, ON L4M 5C2 0.18km -
The First Class
Student Life Center, 1 Georgian Drive, Barrie, ON L4M 4H8 0.32km
-
Crunch Fitness
26 West Street N, Orillia, ON L3V 5B8 29.94km -
Movati Athletic - Richmond Hill
81 Silver Maple Road, Richmond Hill, ON L4E 0C5 56.24km -
Orangetheory Fitness
196 McEwan Road E, Unit 13, Bolton, ON L7E 4E5 60.81km
-
Rexall Pharma Plus
353 Duckworth Street, Barrie, ON L4M 5C2 0.18km -
Express Aid Pharmacy IDA
477 Grove Street, Unit 15, Barrie, ON L4M 6M3 1.35km -
Loblaws
472 Bayfield Street, Barrie, ON L4M 5A2 3.21km
-
St Louis Bar And Grill
353 Duckworth Street, Barrie, ON L4M 5C2 0.17km -
Fil's Cafe
353 Duckworth Street, Barrie, ON L4M 5C2 0.17km -
Quik Chick
353 Duckworth Street, Unit 7, Barrie, ON L4M 5C2 0.17km
-
Bayfield Mall
320 Bayfield Street, Barrie, ON L4M 3C1 2.59km -
Kozlov Centre
400 Bayfield Road, Barrie, ON L4M 5A1 2.54km -
Georgian Mall
509 Bayfield Street, Barrie, ON L4M 4Z8 2.88km
-
Zehrs
607 Cundles Road E, Barrie, ON L4M 0J7 0.61km -
Robert's No Frills
319 Blake Street, Barrie, ON L4M 1K7 1.91km -
Metro
400 Bayfield Street, Barrie, ON L4M 5A1 2.54km
-
LCBO
534 Bayfield Street, Barrie, ON L4M 5A2 3.27km -
Dial a Bottle
Barrie, ON L4N 9A9 8.18km -
Coulsons General Store & Farm Supply
RR 2, Oro Station, ON L0L 2E0 14.81km
-
Barrie Heating & Air Conditioning
27 Davies Cres, Barrie, ON L4M 2M4 0.48km -
Mr Song Heating and Cooling
Barrie, ON L4M 6G6 1.81km -
Petro-Canada
360 Bayfield Street, Barrie, ON L4M 3C4 2.5km
-
Cineplex - North Barrie
507 Cundles Road E, Barrie, ON L4M 0G9 0.67km -
Imperial Cinemas
55 Dunlop Street W, Barrie, ON L4N 1A3 2.75km -
Sunset Drive-In
134 4 Line S, Shanty Bay, ON L0L 2L0 9.01km
-
Barrie Public Library - Painswick Branch
48 Dean Avenue, Barrie, ON L4N 0C2 6.45km -
Innisfil Public Library
967 Innisfil Beach Road, Innisfil, ON L9S 1V3 14.48km -
Orillia Public Library
36 Mississaga Street W, Orillia, ON L3V 3A6 29.81km
-
Royal Victoria Hospital
201 Georgian Drive, Barrie, ON L4M 6M2 1.1km -
Grove St Walk-In Clinic & Family Practice
15-477 Grove Street E, Barrie, ON L4M 6M3 1.4km -
Royal Centre Of Plastic Surgery
22 Quarry Ridge Road, Barrie, ON L4M 7G1 1.37km
-
Nelson Lookout
Barrie ON 1.16km -
Berczy Park
1.65km -
St Vincent Park
Barrie ON 1.9km
-
Scotiabank
507 Cundles Rd E, Barrie ON L4M 0J7 0.76km -
TD Bank Financial Group
201 Cundles Rd E (at St. Vincent St.), Barrie ON L4M 4S5 0.88km -
Scotiabank
204 Grove St E, Barrie ON L4M 2P9 0.9km
More about this building
View 2 Bernick Drive, Barrie- — bath
- — bed
- — sqft
05-244 Penetanguishene Road, Barrie, Ontario • L4M 7C2 • Georgian Drive
- 4 bath
- 4 bed
- 1400 sqft
14-252 Penetanguishene Road, Barrie, Ontario • L4M 7C2 • Georgian Drive
- — bath
- — bed
- — sqft
12-244 Penetanguishene Road, Barrie, Ontario • L4M 7C2 • Georgian Drive







