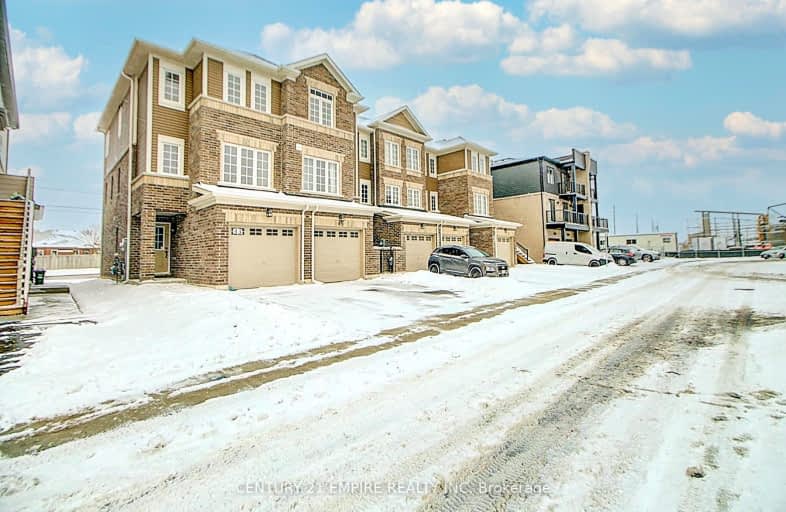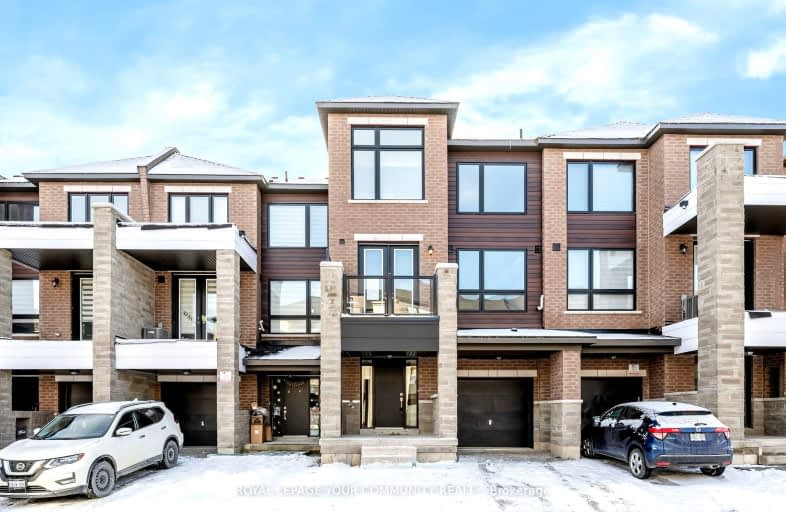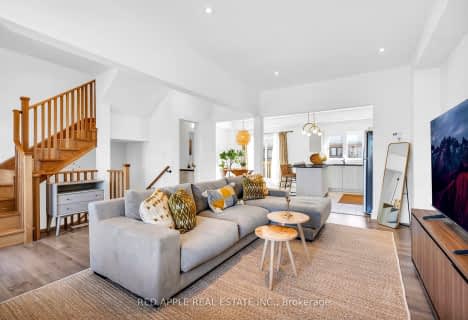Car-Dependent
- Most errands require a car.
Some Transit
- Most errands require a car.
Somewhat Bikeable
- Most errands require a car.

École élémentaire La Source
Elementary: PublicSt. John Paul II Separate School
Elementary: CatholicSunnybrae Public School
Elementary: PublicHyde Park Public School
Elementary: PublicHewitt's Creek Public School
Elementary: PublicSaint Gabriel the Archangel Catholic School
Elementary: CatholicSimcoe Alternative Secondary School
Secondary: PublicBarrie North Collegiate Institute
Secondary: PublicSt Peter's Secondary School
Secondary: CatholicNantyr Shores Secondary School
Secondary: PublicEastview Secondary School
Secondary: PublicInnisdale Secondary School
Secondary: Public-
Bayshore Park
Ontario 1.51km -
Kuzmich Park
Grand Forest Dr (Golden Meadow Rd.), Barrie ON 2.08km -
Hurst Park
Barrie ON 2.13km
-
Scotiabank
688 Mapleview Dr E, Barrie ON L4N 0H6 1.11km -
Scotiabank
601 Yonge St, Barrie ON L4N 4E5 2.86km -
President's Choice Financial Pavilion and ATM
620 Yonge St, Barrie ON L4N 4E6 2.89km
- 3 bath
- 3 bed
- 1100 sqft
6 Prudhoe Terrace, Barrie, Ontario • L9S 2Z8 • Rural Barrie Southeast
- 1 bath
- 2 bed
- 700 sqft
47 Pumpkin Corner Crescent, Barrie, Ontario • L9J 0T7 • Innis-Shore














