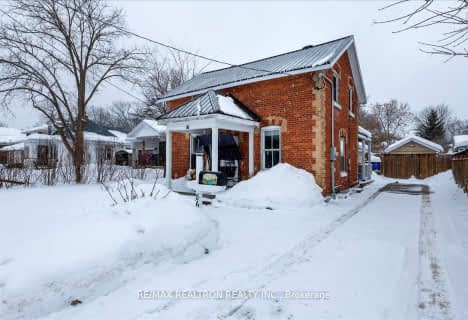
St Marys Separate School
Elementary: Catholic
1.77 km
Emma King Elementary School
Elementary: Public
2.16 km
Andrew Hunter Elementary School
Elementary: Public
1.79 km
The Good Shepherd Catholic School
Elementary: Catholic
1.55 km
St Catherine of Siena School
Elementary: Catholic
2.53 km
Ardagh Bluffs Public School
Elementary: Public
2.69 km
Barrie Campus
Secondary: Public
3.98 km
ÉSC Nouvelle-Alliance
Secondary: Catholic
2.69 km
Simcoe Alternative Secondary School
Secondary: Public
3.56 km
Barrie North Collegiate Institute
Secondary: Public
4.67 km
St Joan of Arc High School
Secondary: Catholic
3.11 km
Bear Creek Secondary School
Secondary: Public
5.11 km




