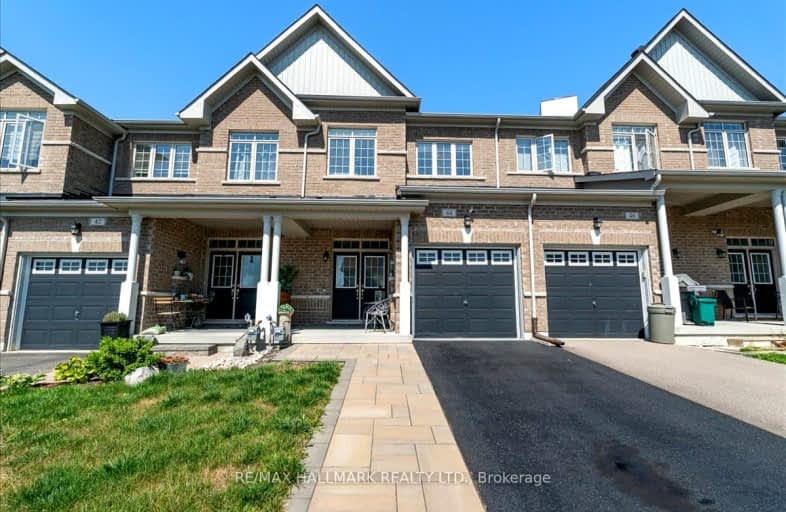Somewhat Walkable
- Some errands can be accomplished on foot.
61
/100
Some Transit
- Most errands require a car.
41
/100
Somewhat Bikeable
- Most errands require a car.
41
/100

ÉIC Nouvelle-Alliance
Elementary: Catholic
2.19 km
St Marguerite d'Youville Elementary School
Elementary: Catholic
0.37 km
Cundles Heights Public School
Elementary: Public
1.73 km
Sister Catherine Donnelly Catholic School
Elementary: Catholic
1.17 km
Terry Fox Elementary School
Elementary: Public
1.26 km
West Bayfield Elementary School
Elementary: Public
0.93 km
Barrie Campus
Secondary: Public
2.15 km
ÉSC Nouvelle-Alliance
Secondary: Catholic
2.20 km
Simcoe Alternative Secondary School
Secondary: Public
4.10 km
St Joseph's Separate School
Secondary: Catholic
2.73 km
Barrie North Collegiate Institute
Secondary: Public
2.86 km
Eastview Secondary School
Secondary: Public
4.66 km
-
Cartwright Park
Barrie ON 1.73km -
Redpath Park
ON 1.89km -
Treetops Playground
320 Bayfield St, Barrie ON L4M 3C1 2.1km
-
Scotiabank
544 Bayfield St, Barrie ON L4M 5A2 0.35km -
TD Canada Trust Branch and ATM
534 Bayfield St, Barrie ON L4M 5A2 0.41km -
President's Choice Financial ATM
524 Bayfield St N, Barrie ON L4M 5A2 0.45km





