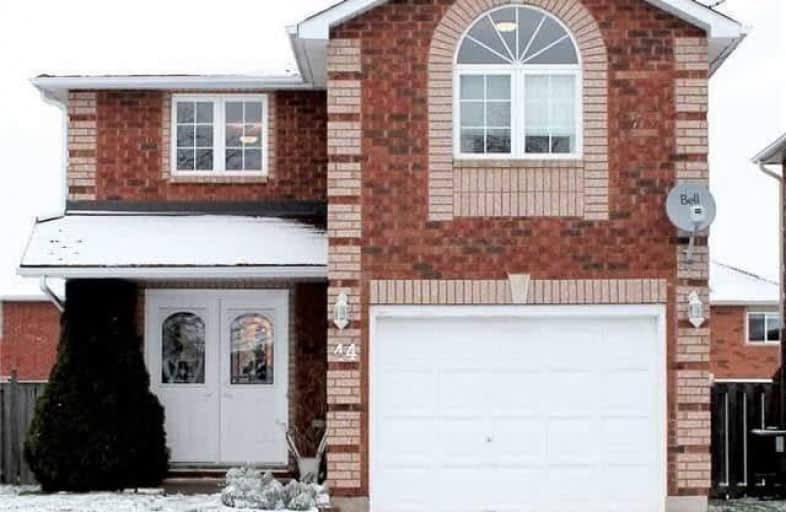Leased on Apr 13, 2018
Note: Property is not currently for sale or for rent.

-
Type: Detached
-
Style: 2-Storey
-
Size: 1500 sqft
-
Lease Term: 1 Year
-
Possession: Immediate/Tba
-
All Inclusive: N
-
Lot Size: 0 x 0
-
Age: No Data
-
Days on Site: 2 Days
-
Added: Sep 07, 2019 (2 days on market)
-
Updated:
-
Last Checked: 1 month ago
-
MLS®#: S4093467
-
Listed By: Re/max west realty inc., brokerage
Best Lease Value In Barrie For Full Detached On Premium Large Lot Nestled On Family Safe Street! Large Detached With 3 Good Szd Bdrms + Large Loft-Style Room (Which Could Easily Be Used As 4th Bdrm), Prem/Private Lot To Enjoy! No Sharing With Any Other Tenants! Efficent & Functional Layout W/ Open Living/Din Rm Combo, Main Flr Laundry, 2 Walk Outs From Main Flr To Sun-Filled Patio At Backyard! Large Eat-In Kitchen, Large Foyer & Tons Of Storage In Bsmt!
Extras
Oversized Single Garage.Fresh Carpet On Main Flr.2nd Flr Has 2 Bthrms.Mstr Br Well Equipped W/Wlk-In Clost,Vaultd Ceils&3Pc Enste!Inc For Tenant's Use:All Applns,C/Air,C/Vac.Close To Very Good Schls,Transit,Marina,400&Georgian College!
Property Details
Facts for 44 Sydenham Wells, Barrie
Status
Days on Market: 2
Last Status: Leased
Sold Date: Apr 13, 2018
Closed Date: May 01, 2018
Expiry Date: Jul 31, 2018
Sold Price: $1,725
Unavailable Date: Apr 13, 2018
Input Date: Apr 11, 2018
Prior LSC: Listing with no contract changes
Property
Status: Lease
Property Type: Detached
Style: 2-Storey
Size (sq ft): 1500
Area: Barrie
Community: Georgian Drive
Availability Date: Immediate/Tba
Inside
Bedrooms: 3
Bathrooms: 3
Kitchens: 1
Rooms: 8
Den/Family Room: No
Air Conditioning: Central Air
Fireplace: No
Laundry: Ensuite
Laundry Level: Main
Washrooms: 3
Utilities
Utilities Included: N
Building
Basement: Unfinished
Heat Type: Forced Air
Heat Source: Gas
Exterior: Brick
Private Entrance: Y
Water Supply: Municipal
Special Designation: Unknown
Parking
Driveway: Private
Parking Included: Yes
Garage Spaces: 1
Garage Type: Built-In
Covered Parking Spaces: 2
Total Parking Spaces: 3
Fees
Cable Included: No
Central A/C Included: No
Common Elements Included: Yes
Heating Included: No
Hydro Included: No
Water Included: No
Highlights
Feature: Park
Feature: Public Transit
Feature: School
Land
Cross Street: Hwy 400/Ducksworth/C
Municipality District: Barrie
Fronting On: East
Pool: None
Sewer: Sewers
Rooms
Room details for 44 Sydenham Wells, Barrie
| Type | Dimensions | Description |
|---|---|---|
| Kitchen Main | 3.56 x 4.12 | Family Size Kitchen, Updated, Eat-In Kitchen |
| Breakfast Main | 3.56 x 4.12 | Combined W/Kitchen, W/O To Deck |
| Living Lower | 3.34 x 4.43 | Combined W/Dining, Updated, Large Window |
| Dining Lower | 3.34 x 4.46 | Combined W/Living, W/O To Deck, Open Concept |
| Master 2nd | 3.78 x 4.23 | 3 Pc Ensuite, W/I Closet, Vaulted Ceiling |
| 2nd Br 2nd | 3.65 x 3.78 | Large Closet, Large Window |
| 3rd Br 2nd | 3.45 x 3.65 | Updated, Large Window |
| Loft 2nd | 3.75 x 4.03 | Updated, Large Window |
| Other Bsmt | - | Above Grade Window |
| XXXXXXXX | XXX XX, XXXX |
XXXXXX XXX XXXX |
$X,XXX |
| XXX XX, XXXX |
XXXXXX XXX XXXX |
$X,XXX | |
| XXXXXXXX | XXX XX, XXXX |
XXXXXXX XXX XXXX |
|
| XXX XX, XXXX |
XXXXXX XXX XXXX |
$X,XXX | |
| XXXXXXXX | XXX XX, XXXX |
XXXXXXX XXX XXXX |
|
| XXX XX, XXXX |
XXXXXX XXX XXXX |
$X,XXX | |
| XXXXXXXX | XXX XX, XXXX |
XXXXXXX XXX XXXX |
|
| XXX XX, XXXX |
XXXXXX XXX XXXX |
$X,XXX | |
| XXXXXXXX | XXX XX, XXXX |
XXXX XXX XXXX |
$XXX,XXX |
| XXX XX, XXXX |
XXXXXX XXX XXXX |
$XXX,XXX |
| XXXXXXXX XXXXXX | XXX XX, XXXX | $1,725 XXX XXXX |
| XXXXXXXX XXXXXX | XXX XX, XXXX | $1,725 XXX XXXX |
| XXXXXXXX XXXXXXX | XXX XX, XXXX | XXX XXXX |
| XXXXXXXX XXXXXX | XXX XX, XXXX | $1,725 XXX XXXX |
| XXXXXXXX XXXXXXX | XXX XX, XXXX | XXX XXXX |
| XXXXXXXX XXXXXX | XXX XX, XXXX | $1,795 XXX XXXX |
| XXXXXXXX XXXXXXX | XXX XX, XXXX | XXX XXXX |
| XXXXXXXX XXXXXX | XXX XX, XXXX | $1,795 XXX XXXX |
| XXXXXXXX XXXX | XXX XX, XXXX | $430,000 XXX XXXX |
| XXXXXXXX XXXXXX | XXX XX, XXXX | $439,000 XXX XXXX |

Johnson Street Public School
Elementary: PublicCodrington Public School
Elementary: PublicSt Monicas Separate School
Elementary: CatholicSteele Street Public School
Elementary: PublicÉÉC Frère-André
Elementary: CatholicMaple Grove Public School
Elementary: PublicBarrie Campus
Secondary: PublicSimcoe Alternative Secondary School
Secondary: PublicSt Joseph's Separate School
Secondary: CatholicBarrie North Collegiate Institute
Secondary: PublicSt Peter's Secondary School
Secondary: CatholicEastview Secondary School
Secondary: Public- 1 bath
- 3 bed
- 700 sqft
Lower-25A College Crescent, Barrie, Ontario • L4M 2W4 • Grove East



