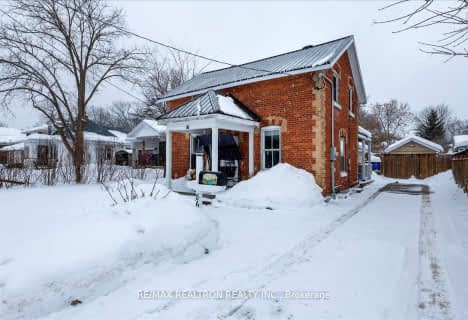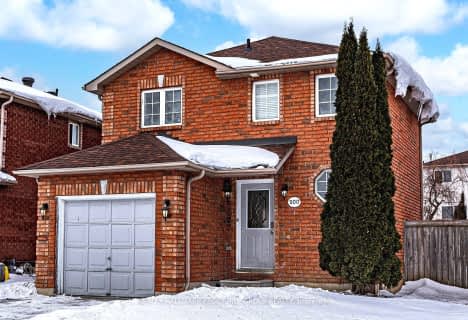
Monsignor Clair Separate School
Elementary: Catholic
1.35 km
Codrington Public School
Elementary: Public
1.45 km
St Monicas Separate School
Elementary: Catholic
0.81 km
Steele Street Public School
Elementary: Public
0.71 km
ÉÉC Frère-André
Elementary: Catholic
1.15 km
Maple Grove Public School
Elementary: Public
0.83 km
Barrie Campus
Secondary: Public
2.62 km
ÉSC Nouvelle-Alliance
Secondary: Catholic
4.00 km
Simcoe Alternative Secondary School
Secondary: Public
3.54 km
St Joseph's Separate School
Secondary: Catholic
1.22 km
Barrie North Collegiate Institute
Secondary: Public
1.84 km
Eastview Secondary School
Secondary: Public
0.79 km










