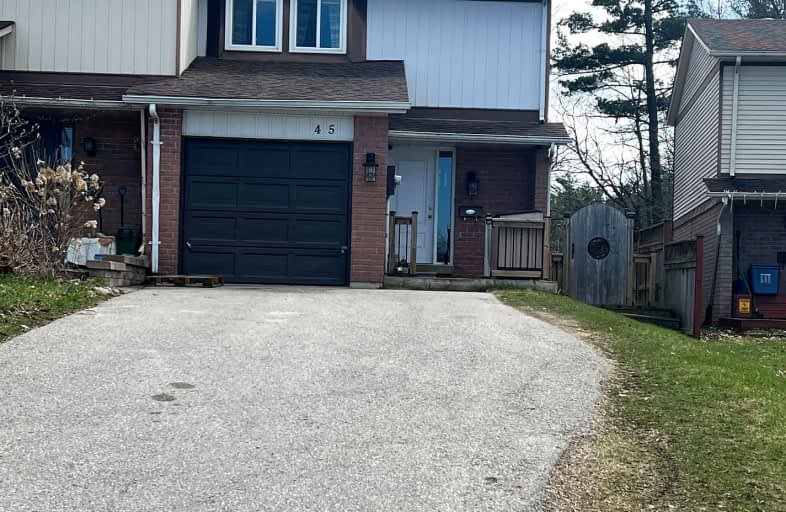Car-Dependent
- Most errands require a car.
43
/100
Some Transit
- Most errands require a car.
31
/100
Somewhat Bikeable
- Most errands require a car.
26
/100

St Marys Separate School
Elementary: Catholic
1.09 km
ÉIC Nouvelle-Alliance
Elementary: Catholic
1.21 km
Emma King Elementary School
Elementary: Public
0.48 km
Andrew Hunter Elementary School
Elementary: Public
0.35 km
The Good Shepherd Catholic School
Elementary: Catholic
0.76 km
Portage View Public School
Elementary: Public
1.21 km
Barrie Campus
Secondary: Public
2.58 km
ÉSC Nouvelle-Alliance
Secondary: Catholic
1.21 km
Simcoe Alternative Secondary School
Secondary: Public
3.07 km
St Joseph's Separate School
Secondary: Catholic
4.36 km
Barrie North Collegiate Institute
Secondary: Public
3.42 km
St Joan of Arc High School
Secondary: Catholic
4.73 km
-
Pringle Park
Ontario 1.56km -
Sunnidale Park
227 Sunnidale Rd, Barrie ON L4M 3B9 1.75km -
Dorian Parker Centre
227 Sunnidale Rd, Barrie ON 1.73km
-
Credit Canada Debt Solutions
35 Cedar Pointe Dr, Barrie ON L4N 5R7 1.97km -
CIBC
453 Dunlop St W, Barrie ON L4N 1C3 2.04km -
RBC Royal Bank
128 Wellington St W, Barrie ON L4N 8J6 2.05km





