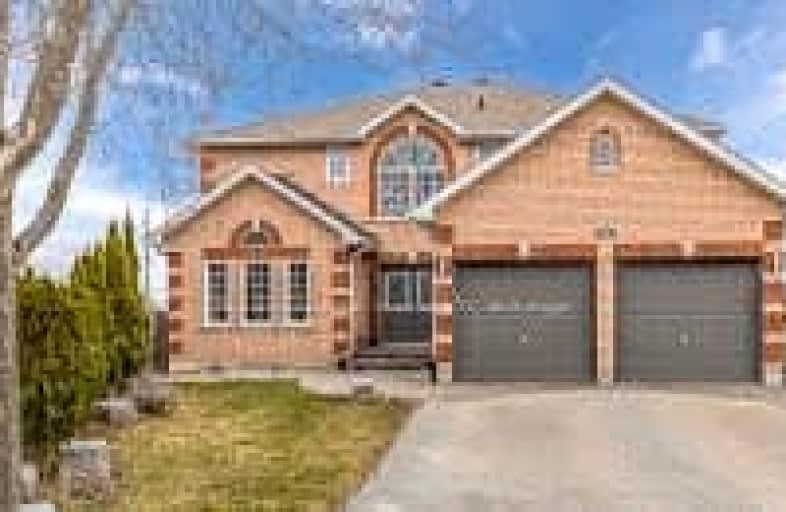Sold on Mar 21, 2024
Note: Property is not currently for sale or for rent.

-
Type: Detached
-
Style: 2-Storey
-
Size: 2500 sqft
-
Lot Size: 29.66 x 93.93 Feet
-
Age: 16-30 years
-
Taxes: $6,364 per year
-
Days on Site: 1 Days
-
Added: Mar 20, 2024 (1 day on market)
-
Updated:
-
Last Checked: 1 month ago
-
MLS®#: S8159874
-
Listed By: Re/max hallmark chay realty
This spacious two story detached executive family home offers over 2,700 sq.ft., and is situated on a quiet, child-friendly cul-de-sac within walking distance to schools, parks and the beautiful nature trails of the Ardagh Bluffs. main level is open and bright with natural light, 9' ceilings. Incredible updates are evident throughout this very well maintained home. Stunning updated kitchen is well-appointed with stainless steel appliances, quartz counter tops, and a beautiful backsplash. Comfortable open living room and dining room for large families and social gatherings with refreshing daylight from picture windows in both rooms. Kitchen overlooks the family room with cozy gas fireplace to enjoy on a cool evening. Dedicated office with French doors offers versatility for home-based business, student study corner, media room. Primary with privacy of 5pc ensuite. Full, unfinished bsmt with walk out. Professional landscaping for curb appeal - pathways, steps, patios, decks, gardens.
Extras
Fresh, neutral decor and the renovated kitchen, new hardwood flooring on the upper level, new light fixtures, new door hardware, roof (5yrs), and a fresh coat of paint!
Property Details
Facts for 45 Humber Street, Barrie
Status
Days on Market: 1
Last Status: Sold
Sold Date: Mar 21, 2024
Closed Date: Jun 12, 2024
Expiry Date: Jul 31, 2024
Sold Price: $995,000
Unavailable Date: Mar 23, 2024
Input Date: Mar 20, 2024
Property
Status: Sale
Property Type: Detached
Style: 2-Storey
Size (sq ft): 2500
Age: 16-30
Area: Barrie
Community: Ardagh
Availability Date: Flexible
Assessment Amount: $493,000
Assessment Year: 2023
Inside
Bedrooms: 4
Bathrooms: 3
Kitchens: 1
Rooms: 9
Den/Family Room: Yes
Air Conditioning: Central Air
Fireplace: Yes
Laundry Level: Main
Central Vacuum: Y
Washrooms: 3
Utilities
Electricity: Yes
Gas: Yes
Cable: Available
Telephone: Available
Building
Basement: Unfinished
Basement 2: W/O
Heat Type: Forced Air
Heat Source: Gas
Exterior: Brick
Elevator: N
UFFI: No
Energy Certificate: N
Green Verification Status: N
Water Supply: Municipal
Physically Handicapped-Equipped: N
Special Designation: Unknown
Retirement: N
Parking
Driveway: Pvt Double
Garage Spaces: 2
Garage Type: Attached
Covered Parking Spaces: 4
Total Parking Spaces: 6
Fees
Tax Year: 2023
Tax Legal Description: LOT 147, PLAN 51M783, S/T RIGHT FOR 10 YRS FROM 2004/11/19 AS IN
Taxes: $6,364
Highlights
Feature: Fenced Yard
Feature: Grnbelt/Conserv
Feature: Hospital
Feature: Lake/Pond
Feature: Library
Feature: Park
Land
Cross Street: County Rd 27 To Humb
Municipality District: Barrie
Fronting On: North
Parcel Number: 589111687
Parcel of Tied Land: N
Pool: None
Sewer: Sewers
Lot Depth: 93.93 Feet
Lot Frontage: 29.66 Feet
Lot Irregularities: 9.04 X 37.91 X 25.02
Acres: < .50
Zoning: R3
Additional Media
- Virtual Tour: https://youtu.be/pwLPQj_aFHs?si=j-9JhFvASIyK_GLJ
Rooms
Room details for 45 Humber Street, Barrie
| Type | Dimensions | Description |
|---|---|---|
| Kitchen Main | 3.84 x 7.16 | Eat-In Kitchen, Walk-Out |
| Family Main | 3.48 x 4.90 | Fireplace |
| Dining Main | 2.87 x 3.68 | Combined W/Living |
| Living Main | 3.66 x 5.05 | Combined W/Dining |
| Office Main | 2.69 x 3.66 | French Doors |
| Mudroom Main | 2.59 x 2.72 | Combined W/Laundry, Access To Garage |
| Br 2nd | 3.71 x 4.93 | 5 Pc Ensuite, W/I Closet |
| 2nd Br 2nd | 3.66 x 4.22 | |
| 3rd Br 2nd | 3.63 x 4.04 | |
| 4th Br 2nd | 3.23 x 4.14 | |
| Bathroom 2nd | - | 4 Pc Bath |
| Bathroom Main | - | 2 Pc Bath |
| XXXXXXXX | XXX XX, XXXX |
XXXXXX XXX XXXX |
$XXX,XXX |
| XXXXXXXX XXXXXX | XXX XX, XXXX | $999,999 XXX XXXX |
Car-Dependent
- Almost all errands require a car.

École élémentaire publique L'Héritage
Elementary: PublicChar-Lan Intermediate School
Elementary: PublicSt Peter's School
Elementary: CatholicHoly Trinity Catholic Elementary School
Elementary: CatholicÉcole élémentaire catholique de l'Ange-Gardien
Elementary: CatholicWilliamstown Public School
Elementary: PublicÉcole secondaire publique L'Héritage
Secondary: PublicCharlottenburgh and Lancaster District High School
Secondary: PublicSt Lawrence Secondary School
Secondary: PublicÉcole secondaire catholique La Citadelle
Secondary: CatholicHoly Trinity Catholic Secondary School
Secondary: CatholicCornwall Collegiate and Vocational School
Secondary: Public

