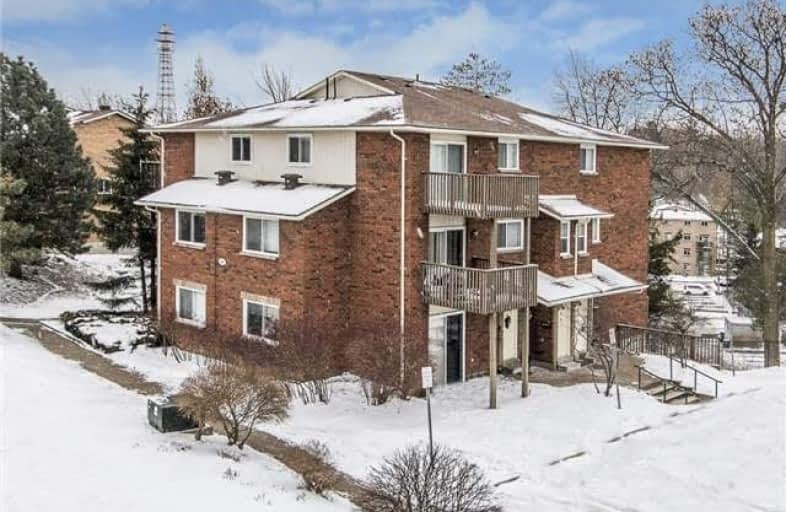Sold on Jan 29, 2018
Note: Property is not currently for sale or for rent.

-
Type: Condo Apt
-
Style: 2-Storey
-
Size: 1000 sqft
-
Pets: Restrict
-
Age: 16-30 years
-
Taxes: $2,030 per year
-
Maintenance Fees: 287.67 /mo
-
Days on Site: 20 Days
-
Added: Sep 07, 2019 (2 weeks on market)
-
Updated:
-
Last Checked: 3 months ago
-
MLS®#: S4016887
-
Listed By: Royal lepage first contact realty the faris team, brokerage,
Situated In The Timberwalk Community, 1173 Sq Ft Of Well-Maintained Living Space Offers A Large Layout With 2 Balconies Outdoors. A Maintenance Fee Of $287.67/Month Includes Water, Insurance, Parking And Use Of Common Elements. Enjoy Use Of The Gym, Exercise Room, Tennis Court, Sauna And Outdoor Pool. Recently Replaced Windows And Patio Doors Add Move-In Ready Peace Of Mind. Age 29. For More Info, Photos And Video Tour Please Visit Our Website.
Extras
Inclusions: Fridge, Stove, Microwave, Washer And Dryer.
Property Details
Facts for 06-45 Loggers Run, Barrie
Status
Days on Market: 20
Last Status: Sold
Sold Date: Jan 29, 2018
Closed Date: Feb 28, 2018
Expiry Date: May 09, 2018
Sold Price: $250,000
Unavailable Date: Jan 29, 2018
Input Date: Jan 09, 2018
Property
Status: Sale
Property Type: Condo Apt
Style: 2-Storey
Size (sq ft): 1000
Age: 16-30
Area: Barrie
Community: Ardagh
Availability Date: Tba
Inside
Bedrooms: 3
Bathrooms: 1
Kitchens: 1
Rooms: 5
Den/Family Room: No
Patio Terrace: Open
Unit Exposure: East
Air Conditioning: None
Fireplace: No
Laundry Level: Main
Ensuite Laundry: Yes
Washrooms: 1
Building
Stories: 1
Basement: None
Heat Type: Baseboard
Heat Source: Electric
Exterior: Brick
Special Designation: Unknown
Retirement: N
Parking
Parking Included: Yes
Garage Type: None
Parking Designation: Exclusive
Parking Features: Surface
Parking Spot #1: 6
Covered Parking Spaces: 1
Total Parking Spaces: 1
Locker
Locker: None
Fees
Tax Year: 2017
Taxes Included: No
Building Insurance Included: Yes
Cable Included: No
Central A/C Included: No
Common Elements Included: Yes
Heating Included: No
Hydro Included: No
Water Included: Yes
Taxes: $2,030
Highlights
Amenity: Bbqs Allowed
Amenity: Exercise Room
Amenity: Gym
Amenity: Outdoor Pool
Amenity: Recreation Room
Amenity: Tennis Court
Land
Cross Street: Essa Rd/Loggers Run
Municipality District: Barrie
Parcel Number: 591090029
Zoning: Rm2
Condo
Condo Registry Office: SCC
Condo Corp#: 109
Property Management: Brookfield
Additional Media
- Virtual Tour: http://www.barrievideotours.net/real-estate/barrie-video-tours-3377
Rooms
Room details for 06-45 Loggers Run, Barrie
| Type | Dimensions | Description |
|---|---|---|
| Living Main | 3.55 x 7.01 | |
| Kitchen Main | 2.65 x 3.63 | |
| Br 2nd | 3.58 x 3.60 | |
| Br 2nd | 2.27 x 3.60 | |
| Br 2nd | 2.55 x 2.59 |
| XXXXXXXX | XXX XX, XXXX |
XXXX XXX XXXX |
$XXX,XXX |
| XXX XX, XXXX |
XXXXXX XXX XXXX |
$XXX,XXX |
| XXXXXXXX XXXX | XXX XX, XXXX | $250,000 XXX XXXX |
| XXXXXXXX XXXXXX | XXX XX, XXXX | $250,000 XXX XXXX |

St John Vianney Separate School
Elementary: CatholicAllandale Heights Public School
Elementary: PublicTrillium Woods Elementary Public School
Elementary: PublicSt Catherine of Siena School
Elementary: CatholicFerndale Woods Elementary School
Elementary: PublicHolly Meadows Elementary School
Elementary: PublicÉcole secondaire Roméo Dallaire
Secondary: PublicÉSC Nouvelle-Alliance
Secondary: CatholicSimcoe Alternative Secondary School
Secondary: PublicSt Joan of Arc High School
Secondary: CatholicBear Creek Secondary School
Secondary: PublicInnisdale Secondary School
Secondary: PublicMore about this building
View 45 Loggers Run, Barrie

